https://www.boijmans.nl/activiteiten/bezoek-een-depot-ruimte
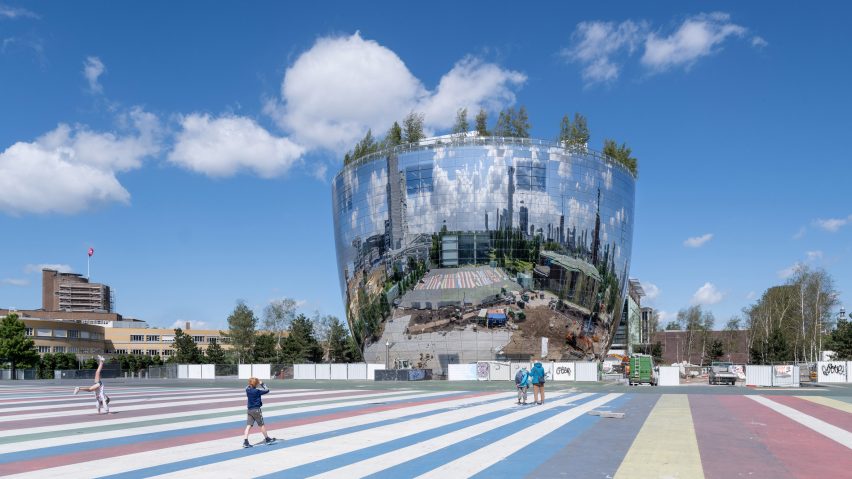
MVRDV's Depot Boijmans Van Beuningen opens, giving the public access to 151,000 artworks
Glass display cases filled with artworks take centre stage in the Depot Boijmans Van Beuningen, an art storage building designed by MVRDV, which is now open to the public in Rotterdam.
Billed as the "world's first publicly accessible art depot", the building brings together the entire 151,000-piece art collection of the neighbouring Museum Boijmans Van Beuningen.
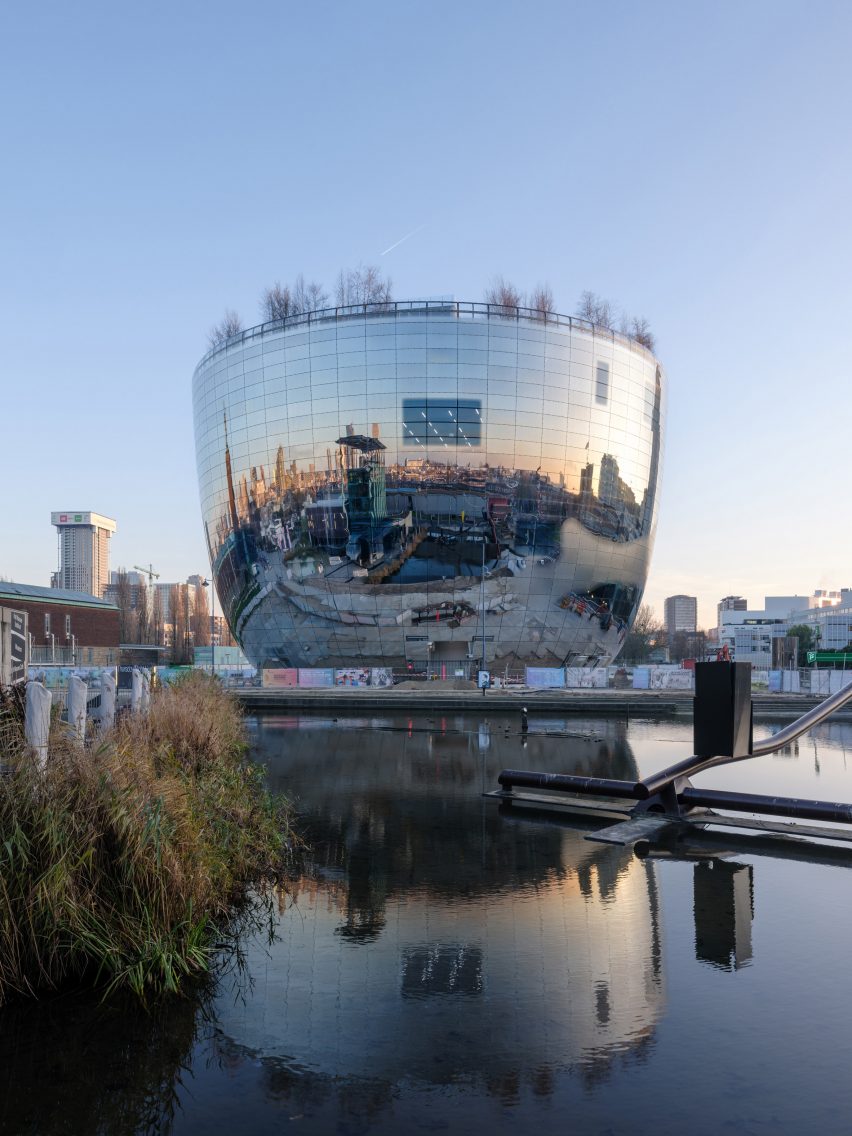
Unlike most museum storage depots, this one is open to the public. It allows the museum to reveal its entire collection, whereas most other museums can only present around 20 per cent or less at any given time.
Visitors are able to explore the building's different storage facilities, which showcase paintings, sculpture, furniture, ceramics and more.
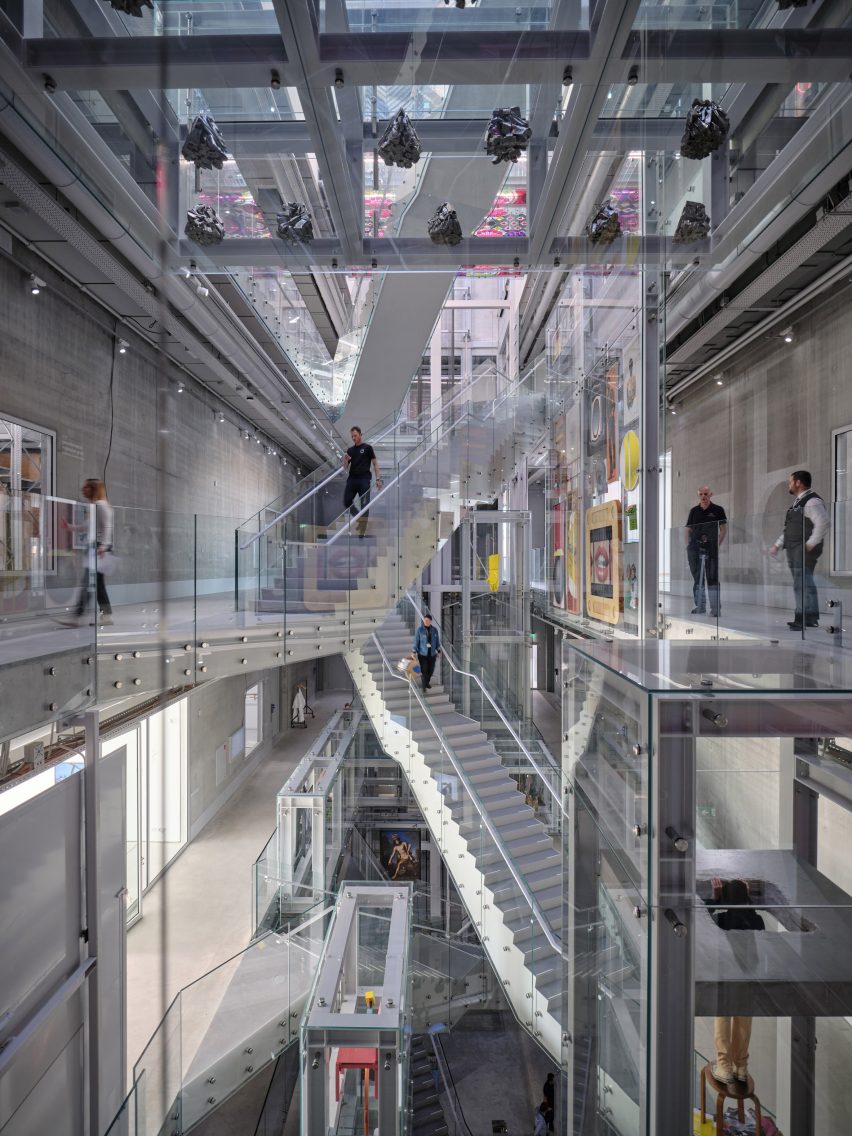
MVRDV gave the building a bowl-shaped form, which is clad in mirrored glass, while its roof is a garden filled with trees. Inside, it combines storage spaces with restoration studios and galleries.
"As an architecture firm, it was our mission to allow a special art experience to go hand-in-hand with a building that takes an equally special form," said studio co-founder Winy Maas.
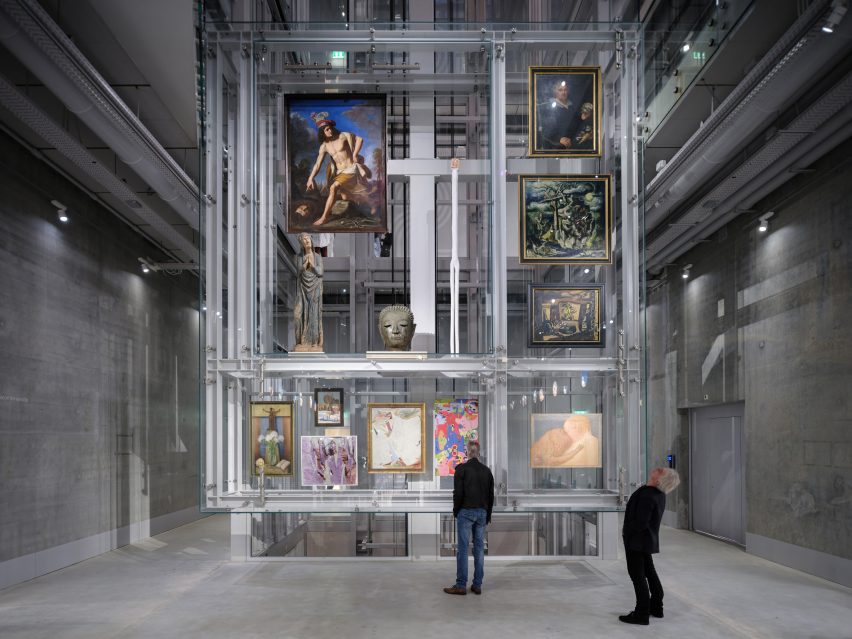
Located in Rotterdam's Museumpark, the Depot officially opened on Saturday 6 November, more than a year since the building was completed.
Revealing its art-filled interior to the public for the first time, the building now contains 63,000 paintings, photographs, films and objects, and 88,000 prints and drawings.
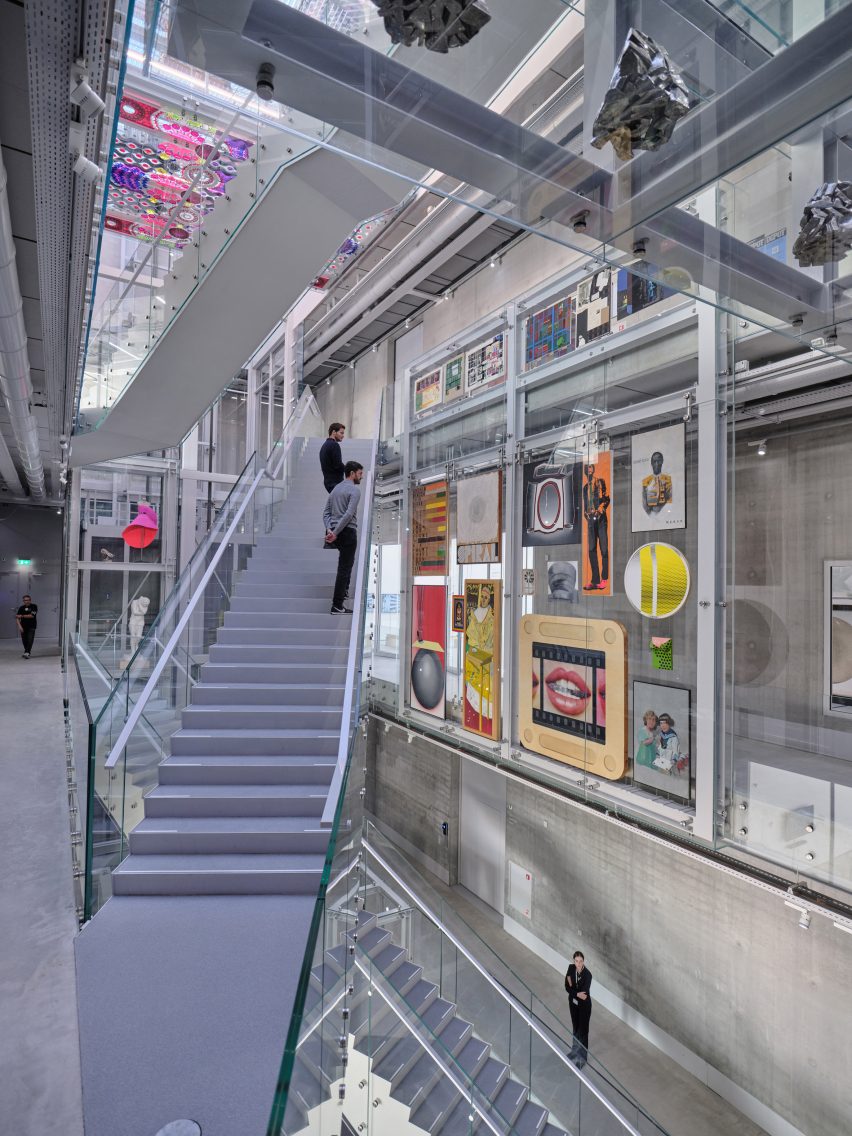
At the heart of the interior is an atrium that extends all the way up through the building's 35-metre-high volume.
As well as being framed by glass, this atrium is filled with display cases created by designer Marieke van Diemen.
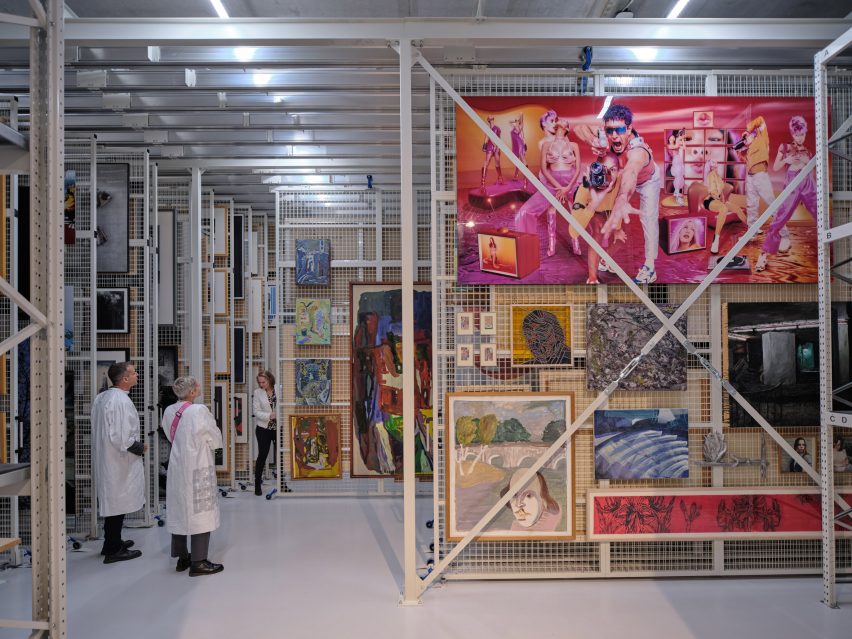
Some of these cases line the sides of the space, while others form bridges that people can walk over and under. They are all filled with different objects from the museum's collection, giving visitors a different experience of the art.
Highlights include Untitled (Manhole), a sculpture by Italian artist Maurizio Cattelan that was previously not exhibited in full, as the piece is designed to be partially concealed beneath a floor. Here, it's possible to see it all.
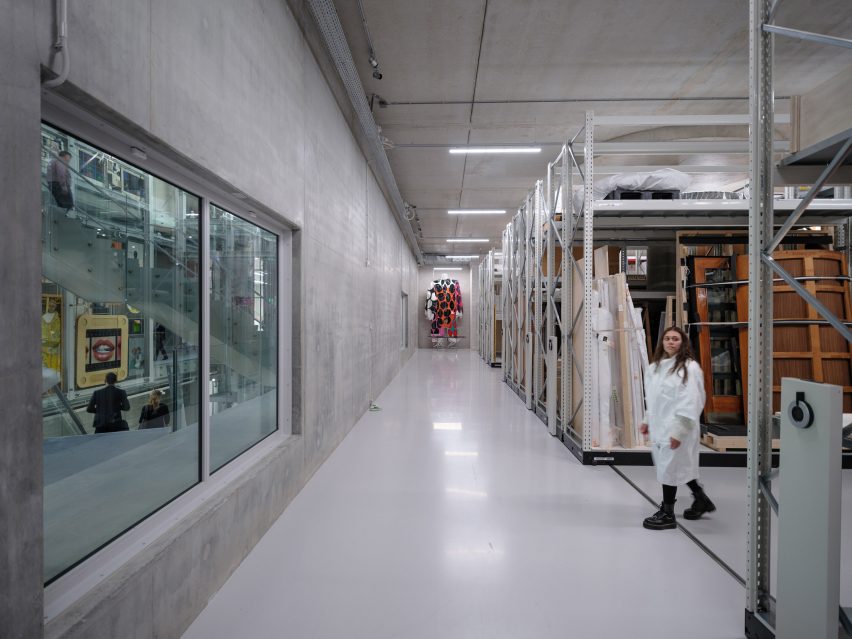
The interior is organised over seven main levels, containing 20 different depot departments. Fourteen of these are used by the museum, while an additional six are leased by private collectors.
These storage areas are divided up into five different "climate zones", organised by their specific temperature and humidity requirements.
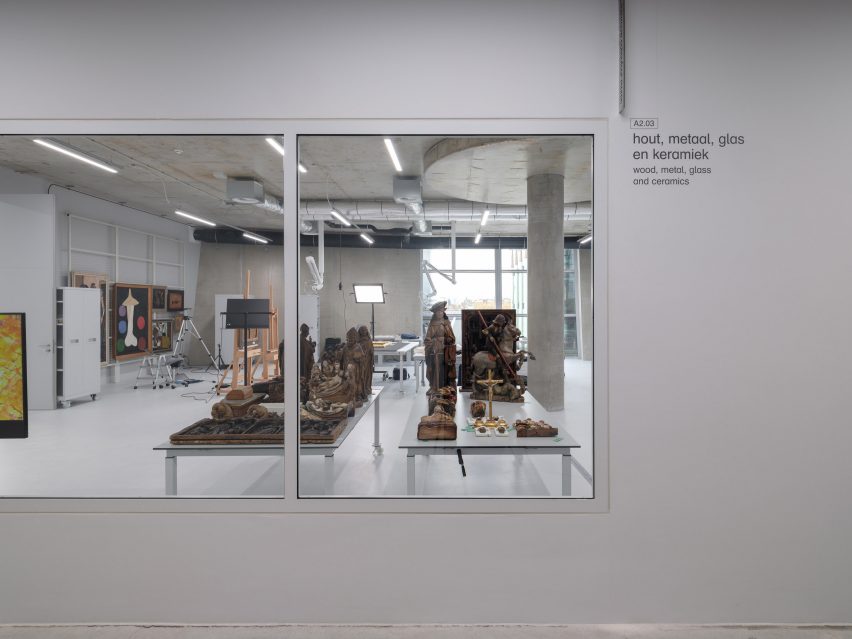
Glass walls make it possible to see inside these areas from the atrium, giving a more dynamic feel to the interior.
Artist John Körmeling has fitted out the building's entrance lobby, using neons lights and sculptural elements to create a high-tech aesthetic. This is enhanced by the entrance doors, which lift up "like a gadget out of a James Bond film".
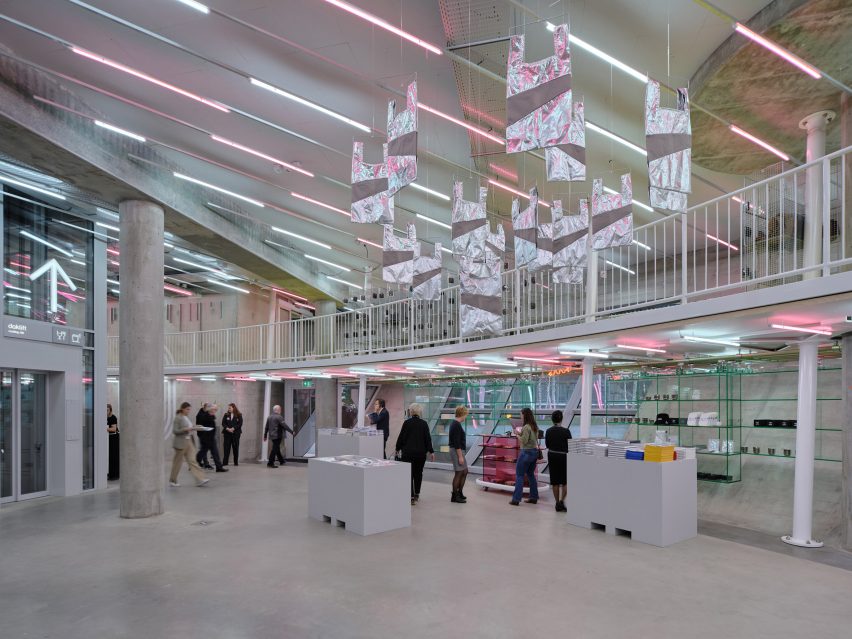
The upper level features a restaurant and events space designed by Amsterdam-based design studio Concrete. This connects with the building's rooftop garden, which features birch trees, pine trees and grasses.
"I hope that visitors will soon enjoy the interior, the rooftop forest, and the experience of being in direct contact with the art without the mediation of a curator," said Maas.
"Our ambition was to give the Museumpark a new dimension, and to bring different target groups – from schoolchildren to Feyenoord fans – into contact with the Boijmans collection in an innovative way."
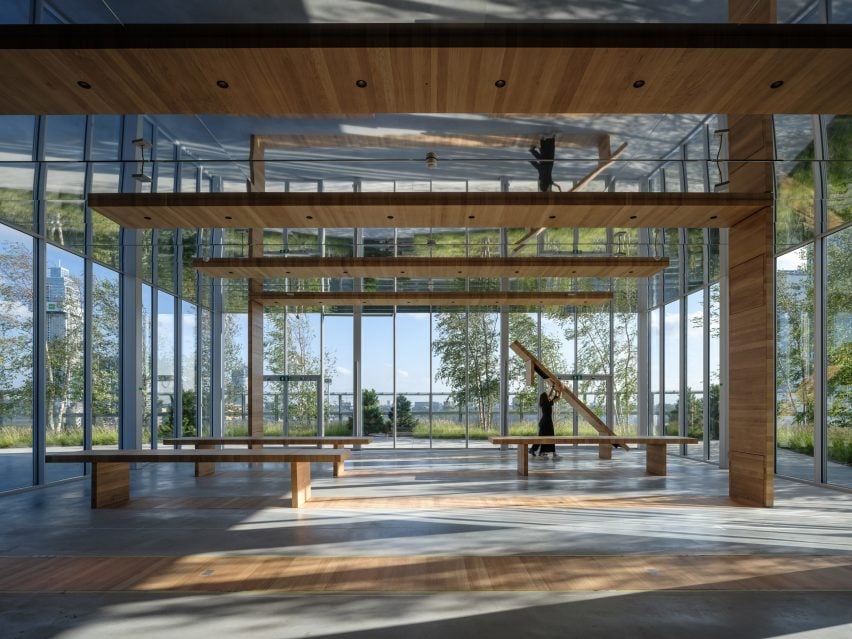
To announce the building's opening, Swiss artist Pipilotti Rist has created a light installation that brings the exterior to life at night.
Called Wasting Life On You, the installation sees the building and its surroundings filled with colour.
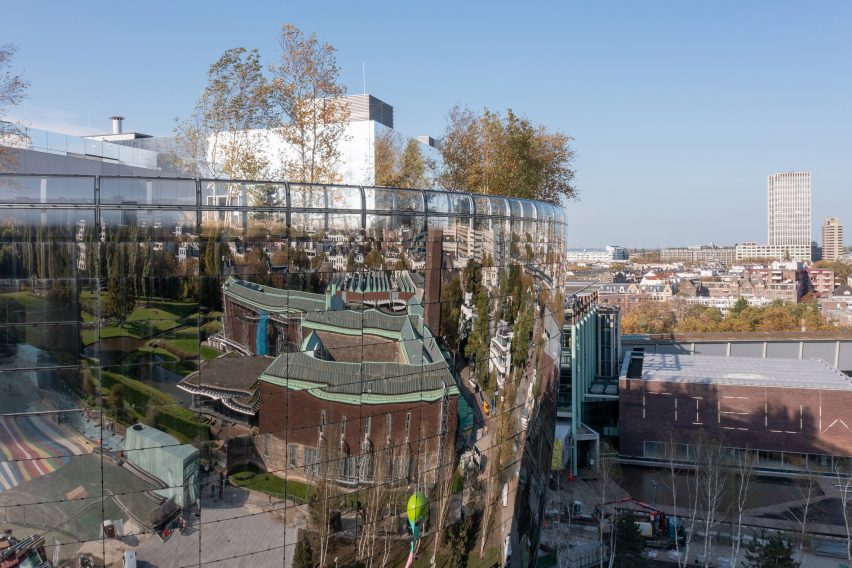
Depot Boijmans Van Beuningen is not the first major building that MVRDV has designed in Rotterdam, where the studio is based.
In 2014, it completed Markthal Rotterdam, a covered market shaped like a giant arch and wrapped by apartments.
The studio – which is led by Maas with Jacob van Rijs and Nathalie de Vries – was recently in the news following issues with its plant-covered Marble Arch Mound in London.
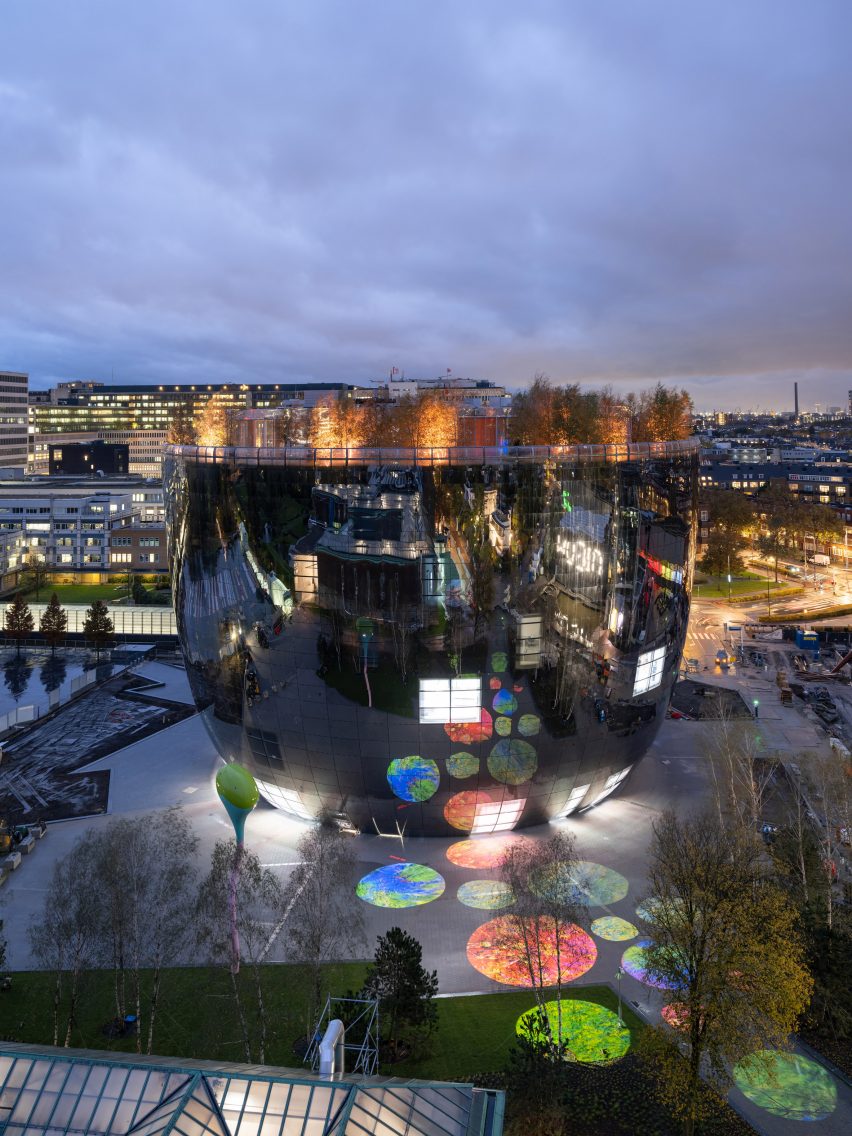
The studio has been working on the Depot since 2004, when it won the design competition for the project.
The project was delivered through a collaboration between Museum Boijmans Van Beuningen, the municipality of Rotterdam and the De Verre Bergen Foundation.
Photography is by Ossip van Duivenbode, unless otherwise indicated.
Project credits
Architect: MVRDV
Principal in charge: Winy Maas
Partner: Fokke Moerel
Project team: Sanne van der Burgh, Arjen Ketting, Fedor Bron, Gerard Heerink, Elien Deceuninck, Jason Slabbynck, Rico van de Gevel, Marjolein Marijnissen, Remco de Haan
Competition team: Jacob Van Rijs, Sanne van der Burgh, Marta Pozo, Gerard Heerink, Elien Deceuninck, Saimon Gomez Idiakez, Jose Ignacio Velasco Martin, Jason Slabbynck, Mariya Gyaurova, Lukasz Brzozowski Strategy & Development: Jan Knikker, Irene Start
Contractor: BAM Bouw en Techniek
Structure: IMd Raadgevend Ingenieurs
Cost engineering: BBN
Installations: RHDHV
Facade consultants: ABT
Building physics: Peutz
Landscape architect: MTD Landschap architecten
Restaurant designer: Concrete
Art collaborations: John Körmeling, Marieke van Diemen, Pipilotti Rist
Vantag futura!
ReplyDelete