Casa Azucar is a tropical Costa Rica home with a contemporary twist
Casa Azucar by Studio Saxe offers a tropical getaway to a client from North America, who sought a ‘habitable garden pavilion’
- (opens in new tab)
- (opens in new tab)
- (opens in new tab)
- Sign up to our newsletter
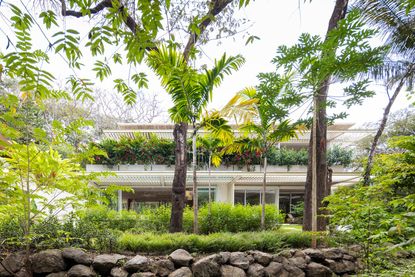
Casa Azucar was born from a client's dream to live in a ‘habitable garden pavilion’. Located in Costa Rica, the new home was conceived as a lush green getaway for its owners. Its architects, San José-based Studio Saxe, obliged, crafting a tropical retreat with a strong contemporary twist that ticks all the right boxes.
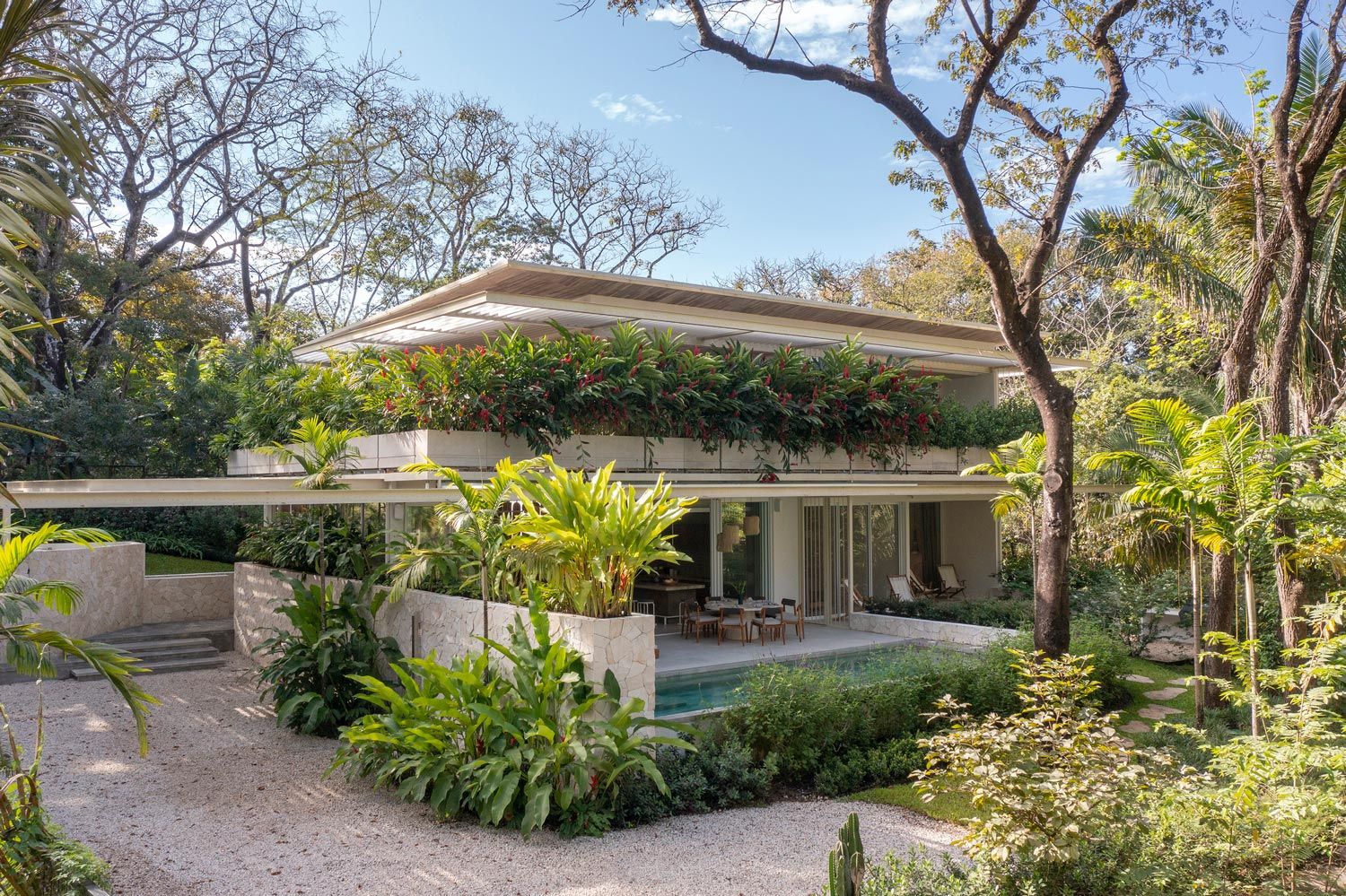
Casa Azucar by Studio Saxe
The property's plot is situated in the heart of the town of Nosara, which meant that while it is close to the beach and local amenities, the sense of seclusion and verdant surroundings the clients were after were possibly trickier to recreate. The solution to this challenge came in the shape of a small seasonal creek that runs across the site and serves as a wildlife corridor. 'We decided to focus our attention on creating the sensation of a secluded oasis, merging architecture and landscape design to carefully frame all views toward the creek and the wildlife that spawned from there. The house in turn is conceived more like a habitable garden pavilion,' the architects write.
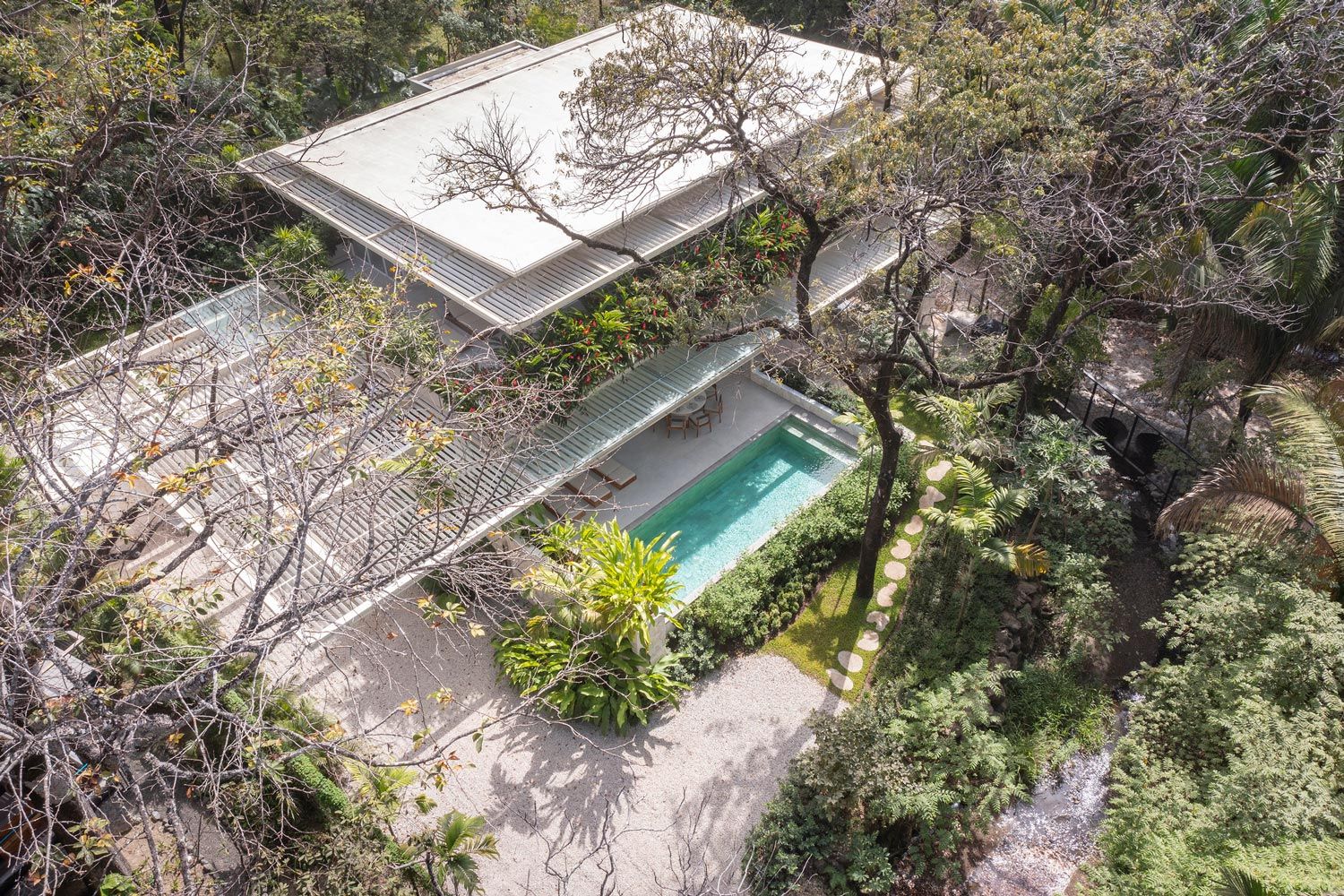
So the architecture team not only respected the existing trees and ecosystem, but sought to further support and enrich it, ensuring the structure feels truly embedded on its site and, in time, becomes engulfed in nature. This ‘bridges the best of both worlds: closeness to everything and solitude in the forest’, the team explain.
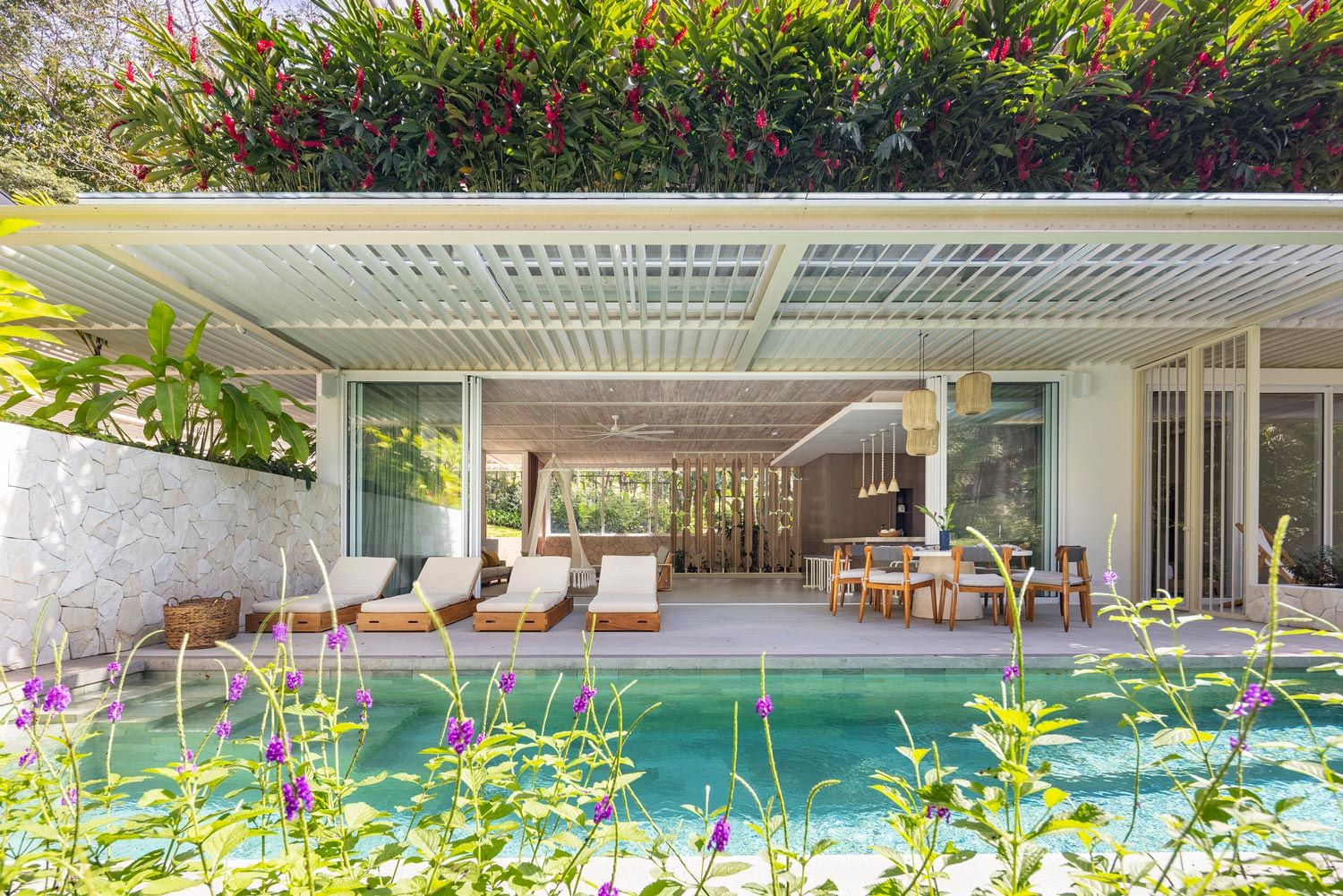
In terms of the architecture, the Studio Saxe designers, headed by founder Benjamin G Saxe, are deft hands at creating domestic experiences that blend inside and outside, contemporary tropical modernism, and local materials and construction techniques – past examples include the lightweight Jungle Frame House, and the more recent Raintree House, both within Costa Rica. The same approach was adopted here; the home is dominated by wide open spaces with glazed walls or generous windows, and exterior areas.
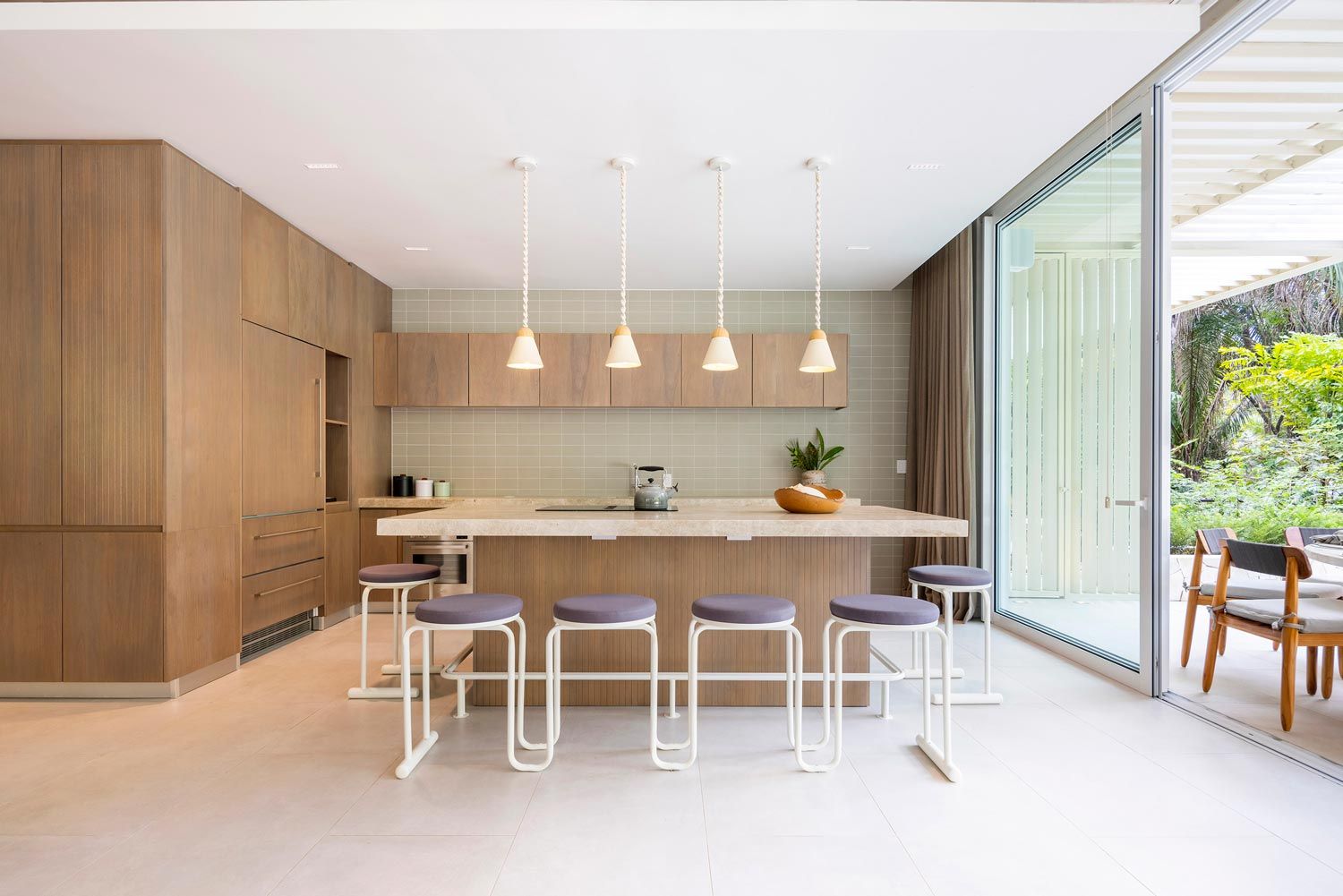
At the same time, the studio adds: 'This house is a clear reflection of our client’s personality; [they] wanted to create a clean beach-like feel, so the colours, textures, and materials chosen were light and soft. This approach gave us the opportunity to implement a modern interior design that is both authentic and rooted in the past as well.'
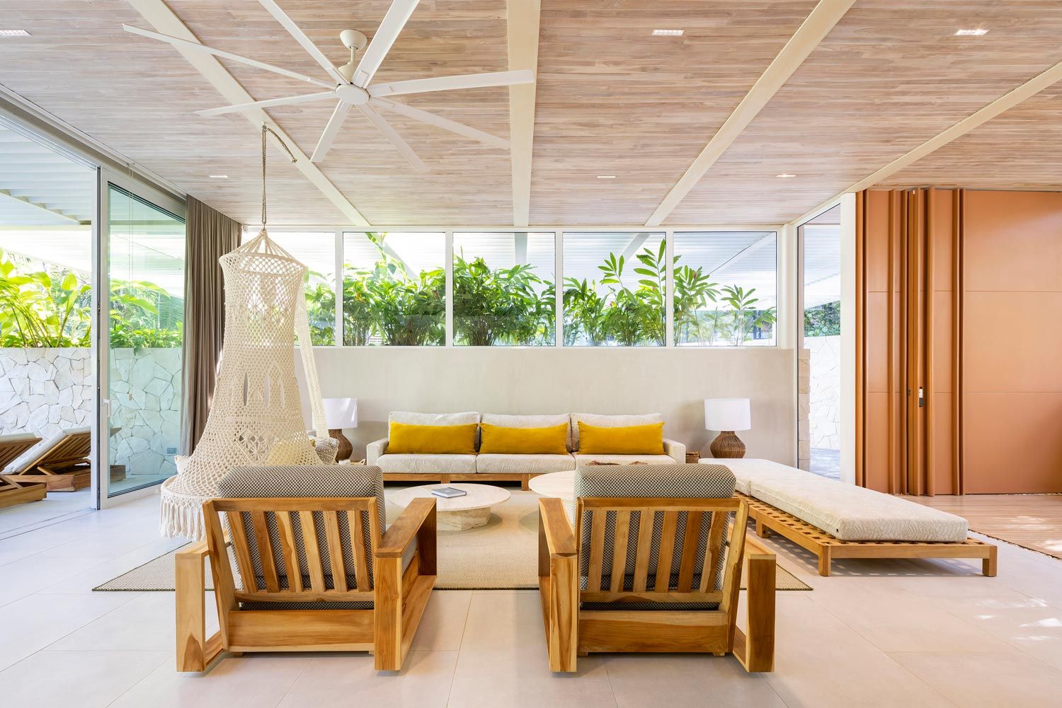
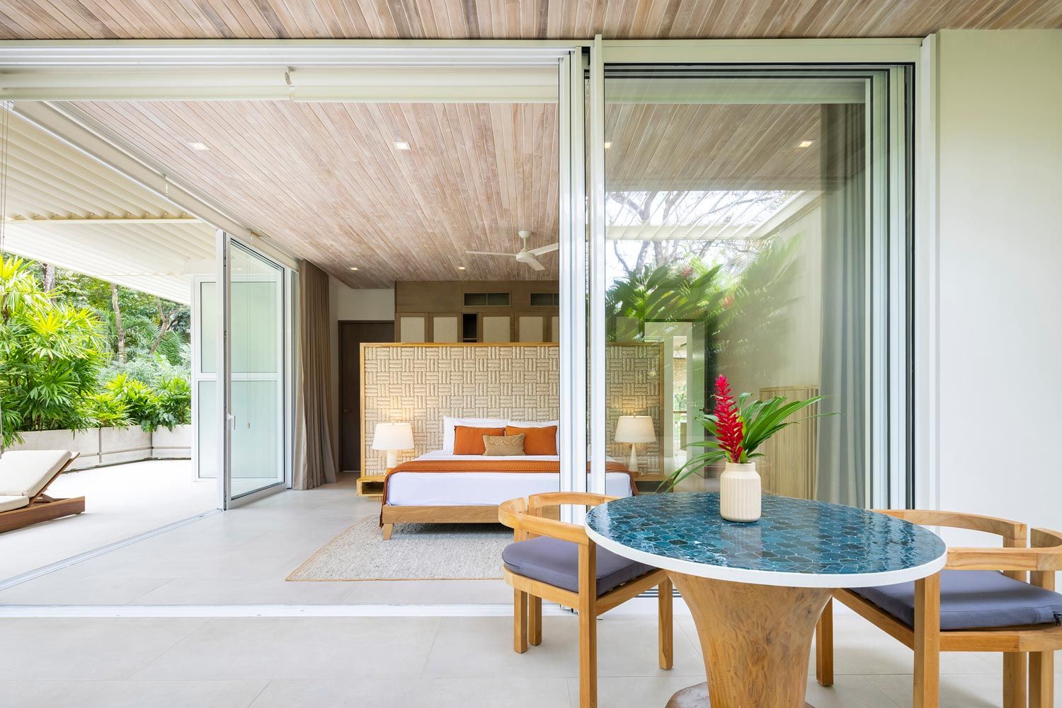
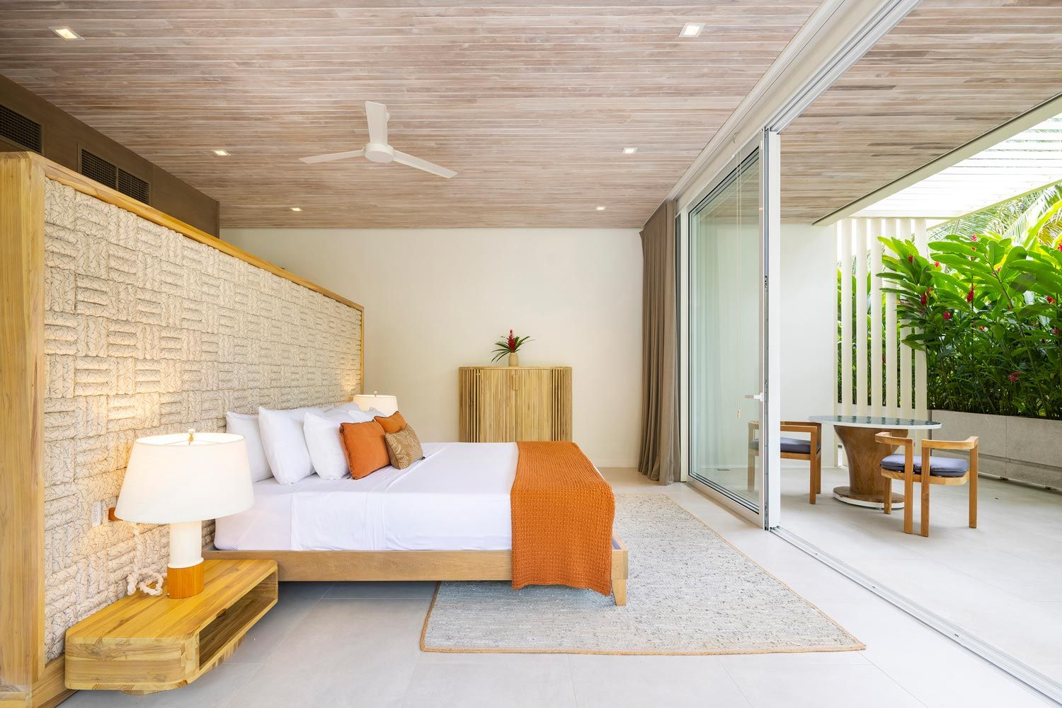
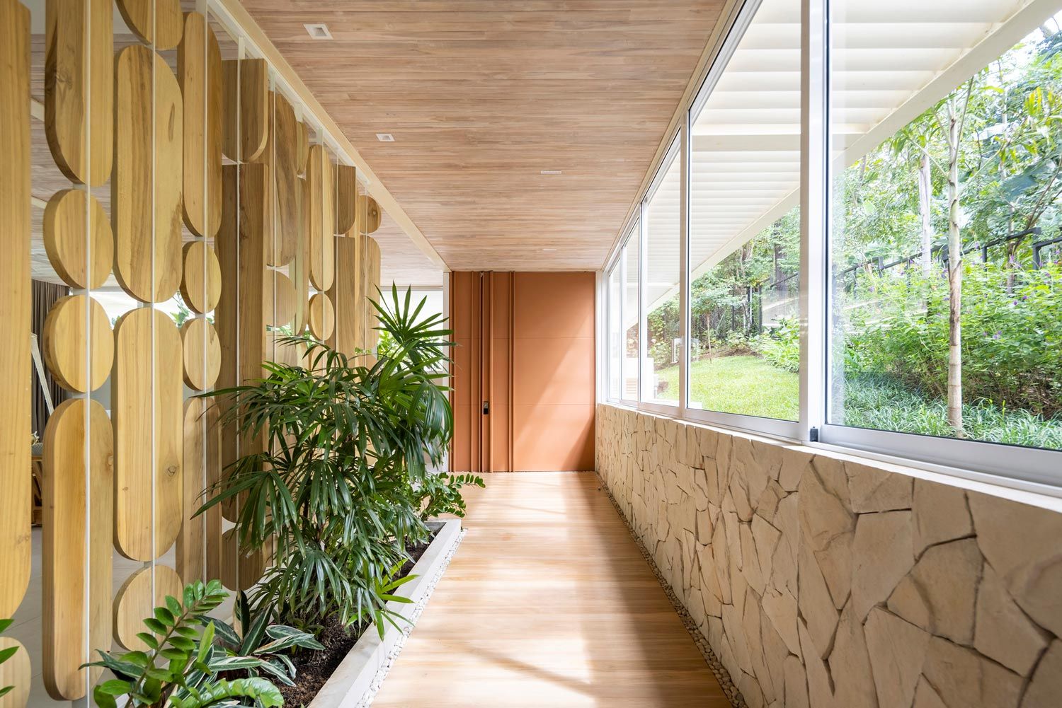
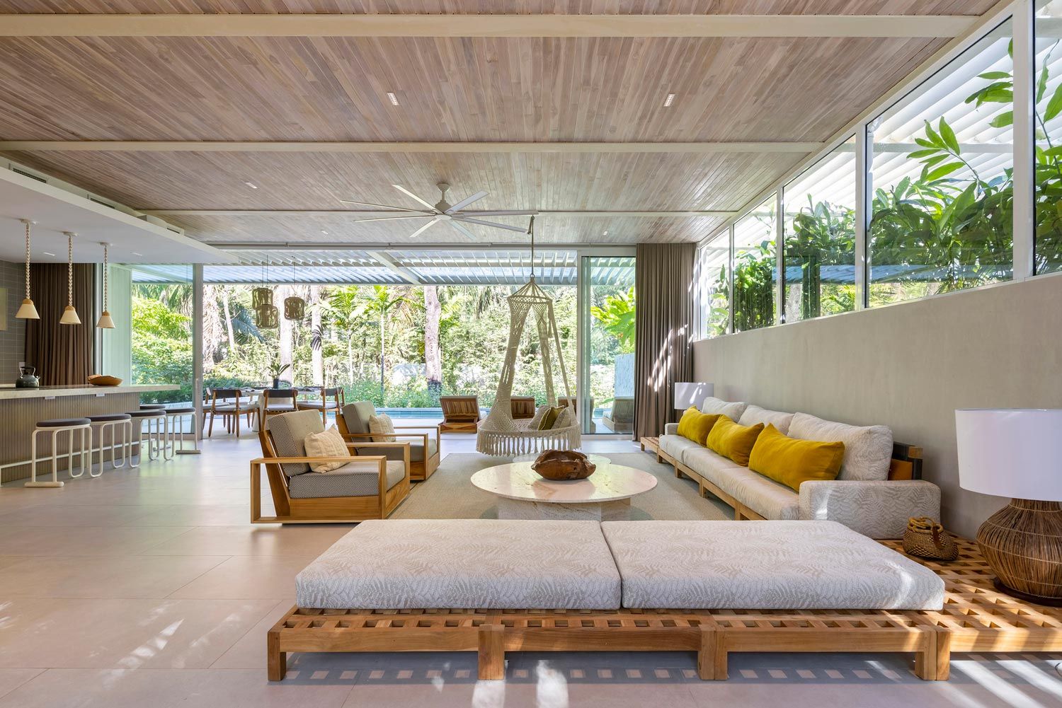
studiosaxe.com(opens in new tab)
Ellie Stathaki is the Architecture Editor at Wallpaper*. She trained as an architect at the Aristotle University of Thessaloniki in Greece and studied architectural history at the Bartlett in London. Now an established journalist, she has been a member of the Wallpaper* team since 2006, visiting buildings across the globe and interviewing leading architects such as Tadao Ando and Rem Koolhaas. Ellie has also taken part in judging panels, moderated events, curated shows and contributed in books, such as The Contemporary House (Thames & Hudson, 2018) and Glenn Sestig Architecture Diary (2020).
