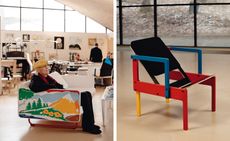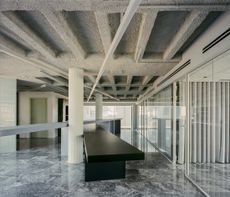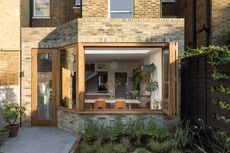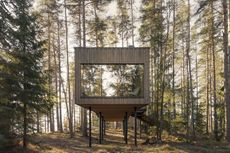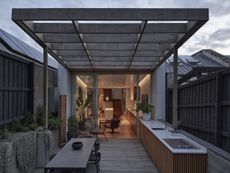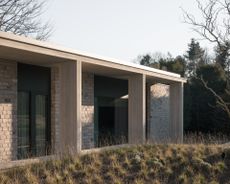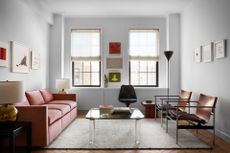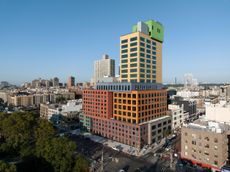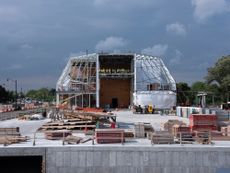|
 |
|
Pa.te.os hotel in Portugal is a concrete love affair with Alentejo
Pa.te.os hotel by Aires Mateus is set in the Alentejo landscape in Portugal and celebrates the blend of concrete and nature
- (opens in new tab)
- (opens in new tab)
- (opens in new tab)
- Sign up to our newsletter
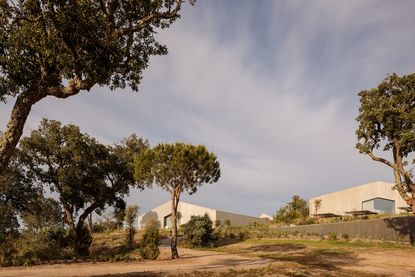
Portguguese architecture studio Aires Mateus’ most recent love affair with concrete is the new Pa.te.os Hotel – or, ‘patios’, in Portuguese. Set in an untamed part of the Alentejo landscape, the project consists of a series of interconnected courtyard houses overlooking the Atlantic in an oak grove on the hillside of Serra da Grândola. Its concrete forms, like sculptures in the wild, allow the natural surroundings to become part of the architecture. Shapes confidently cut out of the strong concrete volumes mimic the hilly topography of the region, offering look-out points to connect with the land and sea.
‘The ambition of this project is to create a relationship between nature and construction, extending it to the built spaces. We frame, we observe, we select, we grab the landscape,’ the architects said.
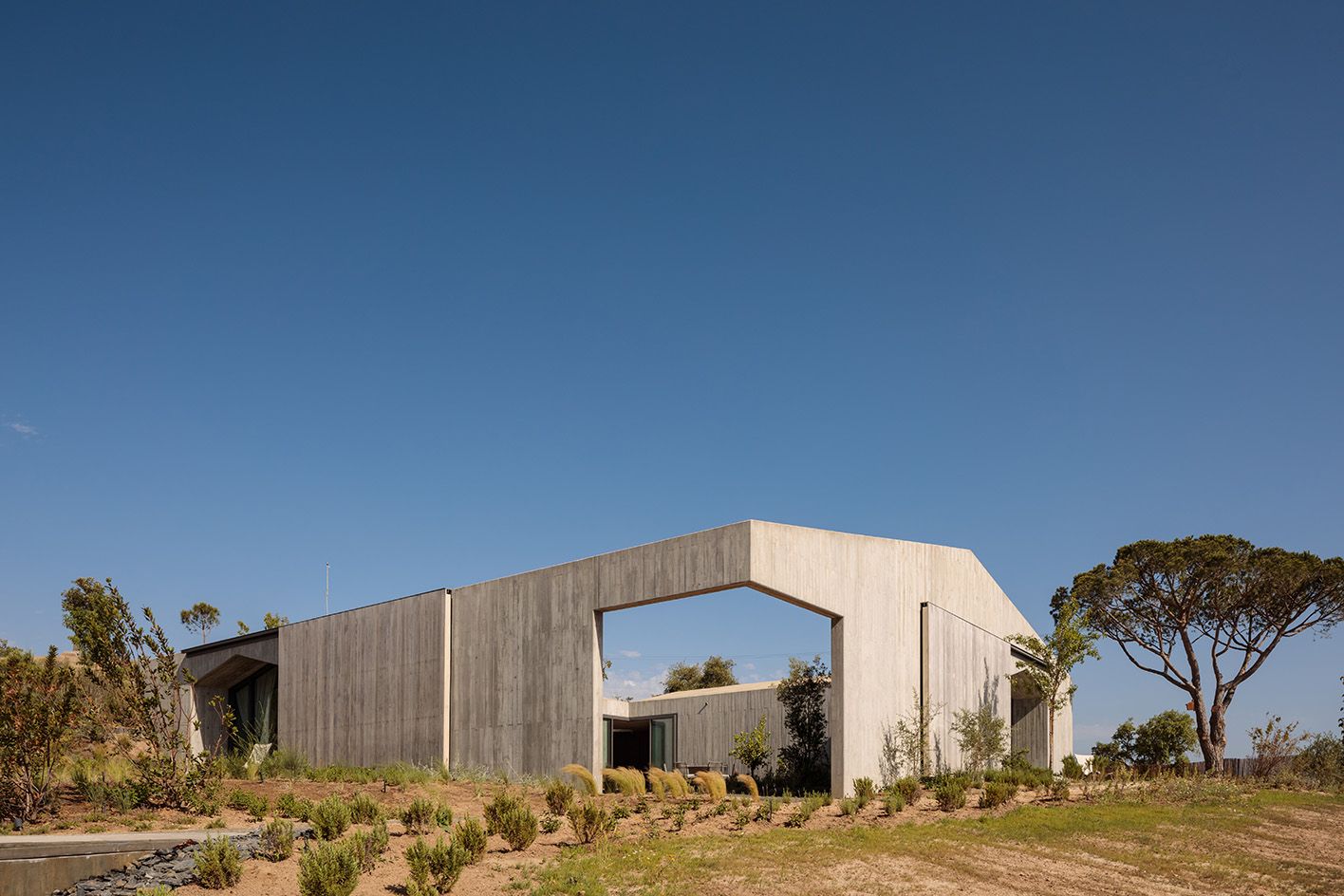
To further connect the building with its location, Aires Mateus looked to the Islamic architectural heritage of Portugal’s southern regions. As its name suggests, Pa.te.os explores the area’s legacy of courtyard houses and the concept of the patio as the place where nature and human-made construction meet.
‘The houses are spread out in outdoor patios, creating a dialogue with the enclosed spaces. The [adjoining] courtyards, in tension [with] the constructions […] prolong the relationship between the interior and the landscape,’ the architects explained. The living spaces extend into courtyards for lounging and outdoor dining. Hidden inner patios frame the sky like a James Turrell installation. Outdoor shower rooms are sheltered from view and protect from the Atlantic breeze.
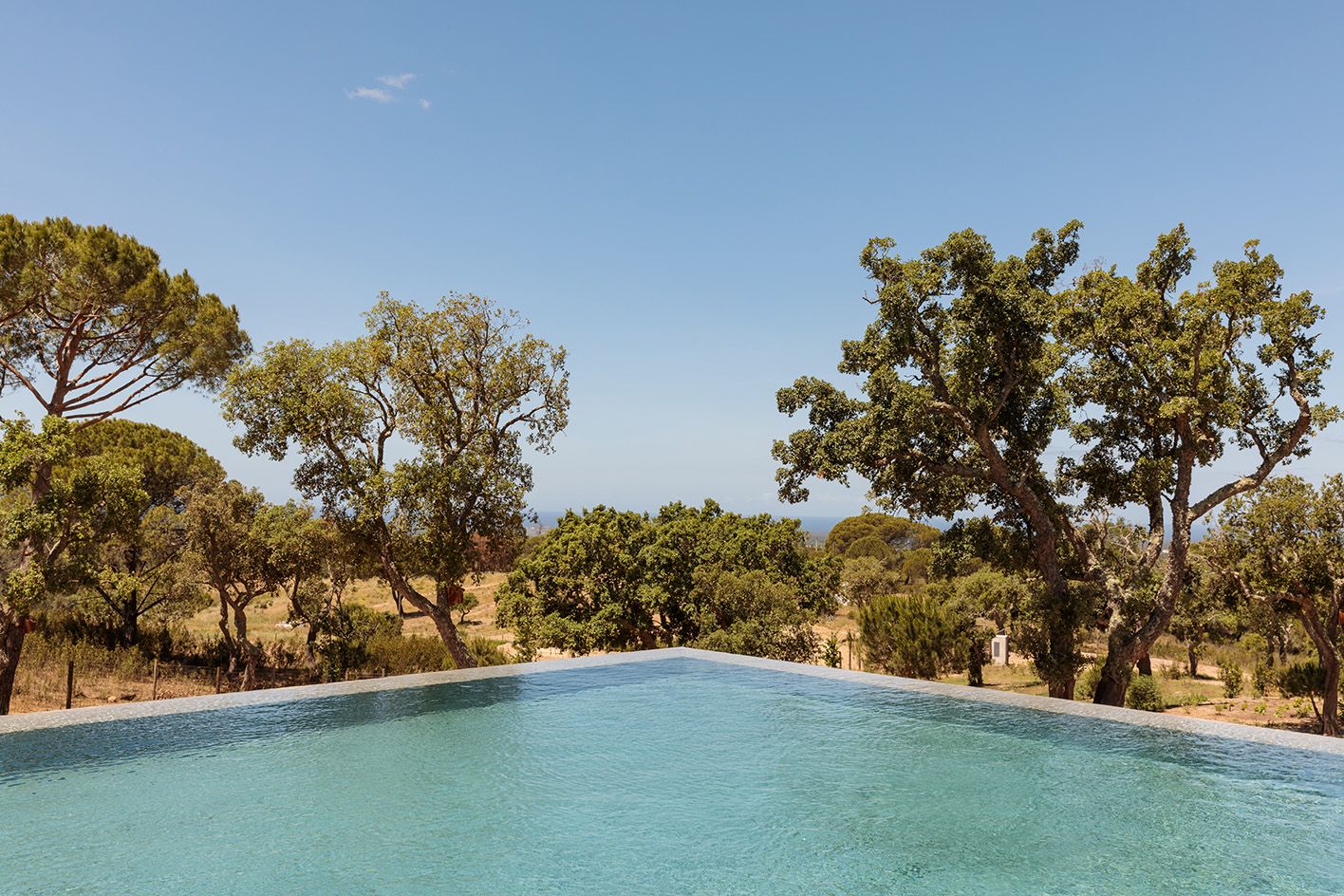
The forces behind Pa.te.os are hoteliers Sofia and Miguel Charters of Primosfera. The name of the Lisbon-based, family-run property development company combines the Portuguese words for ‘prime/premium’, ‘property’ and ‘sphere/globe’. Both founders spent their childhood summers in Alentejo, where they returned together as adults with a joint dream to build a summer home based on their memories and their connection to the land, to host family and friends.
They started with the 1,200 sq m Casa de Tijolo (literally, ‘house of bricks’) – their private home in the region, designed by Aires Mateus. It uses local clay and raw material for its handcrafted, bespoke bricks made by local ceramic artisans from São Pedro do Corval. Pa.te.os is located on the same acreage, but was created 15 years later, when the hoteliers brought in the same architects to realise another dream: to share their intimate relationship with the land with the world.
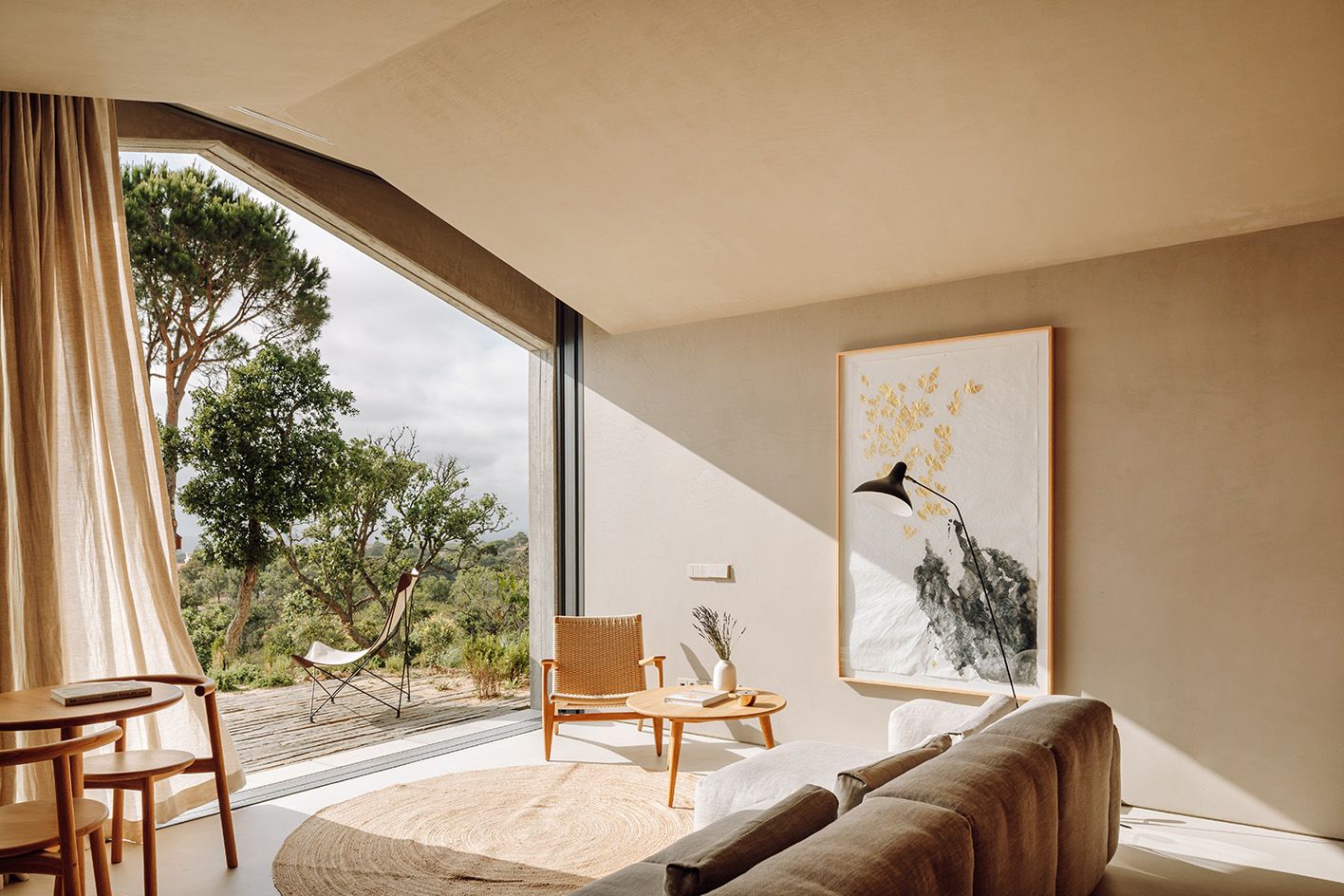
Pa.te.os is composed of four courtyard houses, including from one- to three-bedroom suites, all closely integrated within the natural landscape. Their architectural arrangement was conceived to frame nature, inviting it in, and inviting guests to see it. Each volume is oriented towards sweeping vistas offering views of the Atlantic, the hillside, and the coast of Arrábida. Each view is delicately framed by a ‘disappearing’ glass wall, which, when opened, transforms the interior into an outdoor courtyard.
The openness allows guests to connect with nature ‘not only by sight, but also by smell, by the breeze, by the movement of each day’, the architects say. Indoors and outdoors become interchangeable. In the same manner, an infinity pool in the communal courtyard creates a new horizon and look-out point.
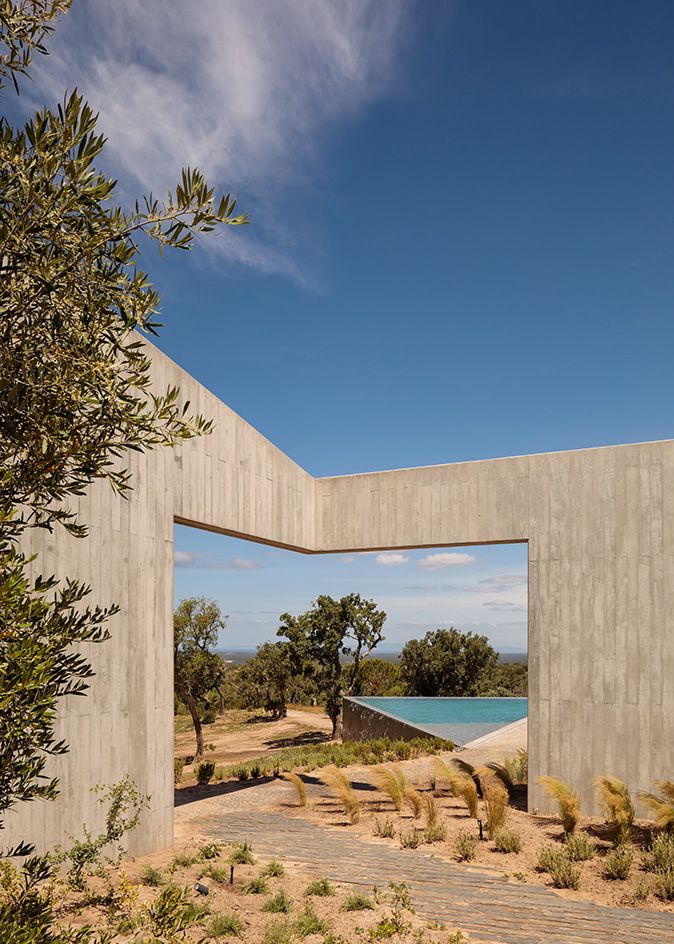
The houses are designed as if the hoteliers-as-hosts live there. There is an honesty in this approach, which follows Primosfera’s ‘what you see is what you experience’ mantra. Additionally, like all of the company’s projects with Aires Mateus, the design strives for an authenticity in material use, a balance between form and function, and a relationship to sustaining what is local. For example, the slate that came to the surface while land for the hotel’s vineyard was being prepared was collected and used for the tiles in the courtyards that extend into pathways and connect the houses. Meanwhile, the minimal Scandi-inspired interiors expose raw materials in their heated concrete floors, warm oak furniture, and earthy colour palette.
Pa.te.os is the product of its landscape and its creative team’s close collaboration. ‘The entire project is designed starting from the landscape,’ the architects add. ‘All spaces, movements, framings are designed to enhance and extract value from this very special place.’
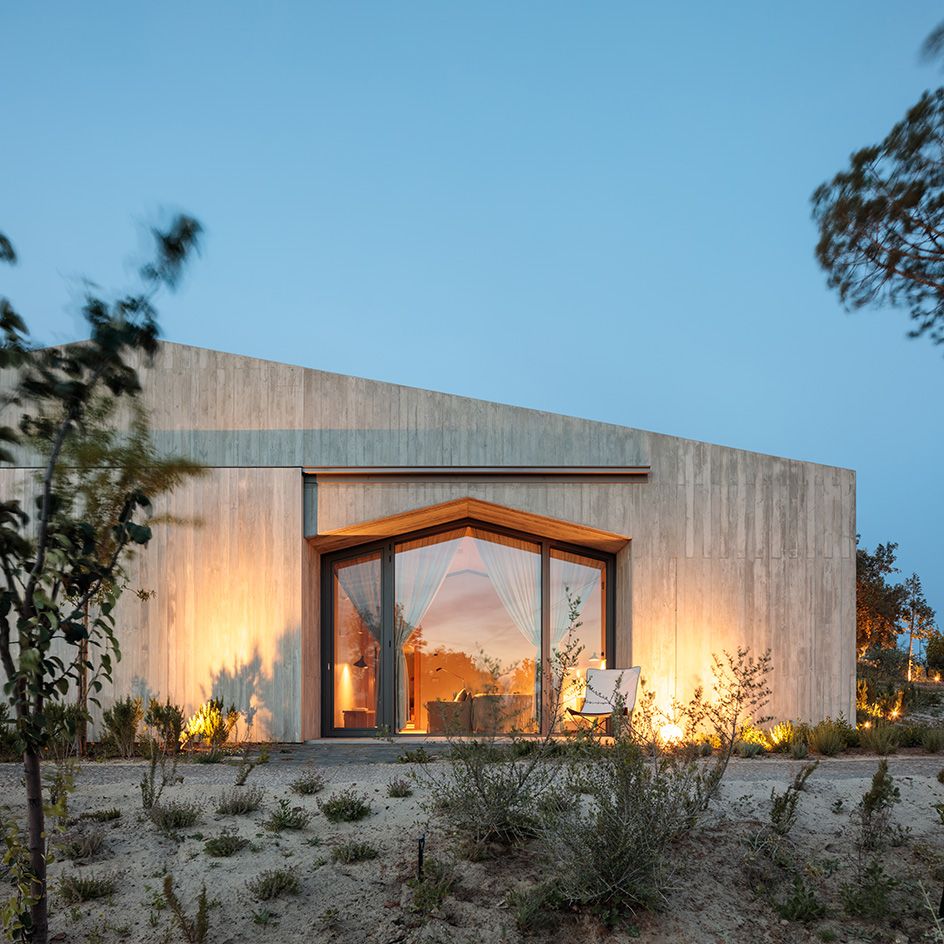
pateos.pt(opens in new tab)
airesmateus.com(opens in new tab)
 Art1 Office is an Athens workspace reborn
Art1 Office is an Athens workspace reborn East London house extension infuses Victorian home with warm modernism
East London house extension infuses Victorian home with warm modernism Trakt Forest Hotel allows guests to float among the trees
Trakt Forest Hotel allows guests to float among the trees Pergola Extension transforms Victorian Melbourne home
Pergola Extension transforms Victorian Melbourne home House Be is a minimalist dwelling amid nature
House Be is a minimalist dwelling amid nature We visit Malin + Goetz founders’ balanced Upper West Side apartment
We visit Malin + Goetz founders’ balanced Upper West Side apartment Radio Hotel is designed by MVRDV as a stack of colourful blocks
Radio Hotel is designed by MVRDV as a stack of colourful blocks Buffalo AKG Art Museum by OMA looks to the future
Buffalo AKG Art Museum by OMA looks to the future
- ABOUT US(OPENS IN NEW TAB)
- TERMS AND CONDITIONS(OPENS IN NEW TAB)
- PRIVACY POLICY(OPENS IN NEW TAB)
- COOKIES POLICY(OPENS IN NEW TAB)
- GDPR CONSENT
Wallpaper* is part of Future plc, an international media group and leading digital publisher. Visit our corporate site.
© Future Publishing Limited Quay House, The Ambury, Bath BA1 1UA. All rights reserved. England and Wales company registration number 2008885.


