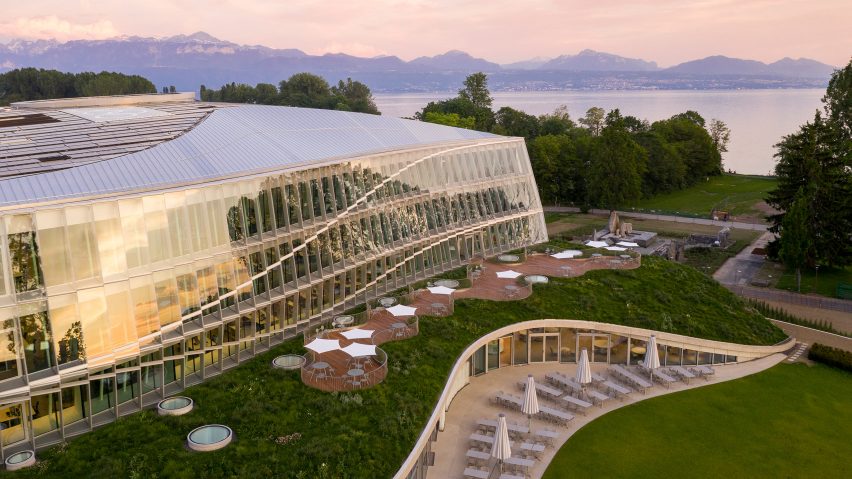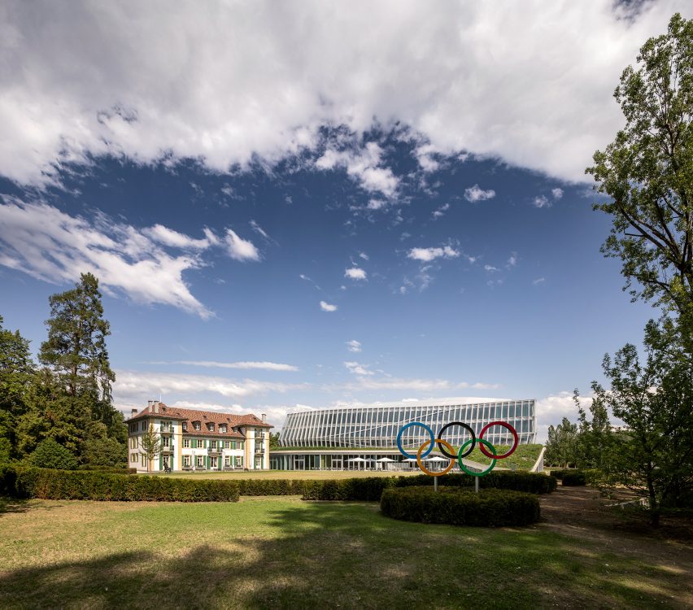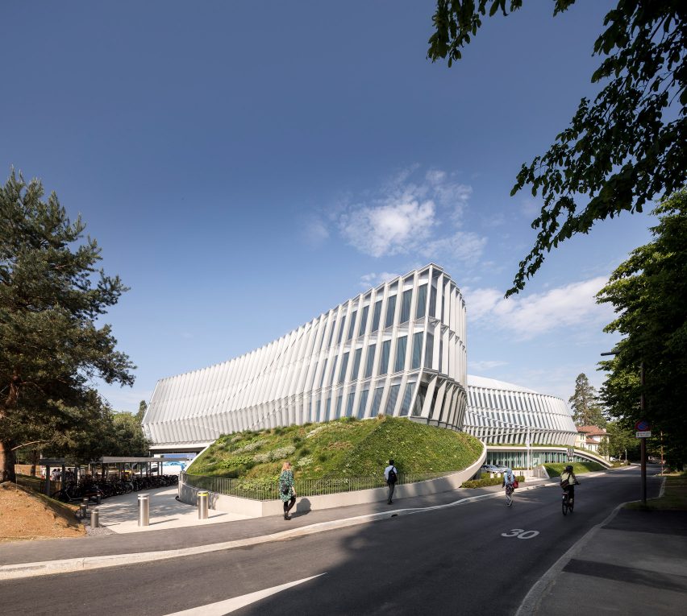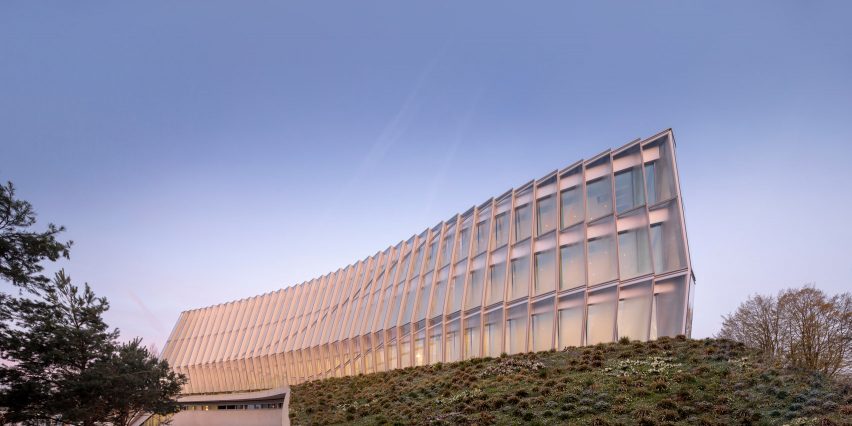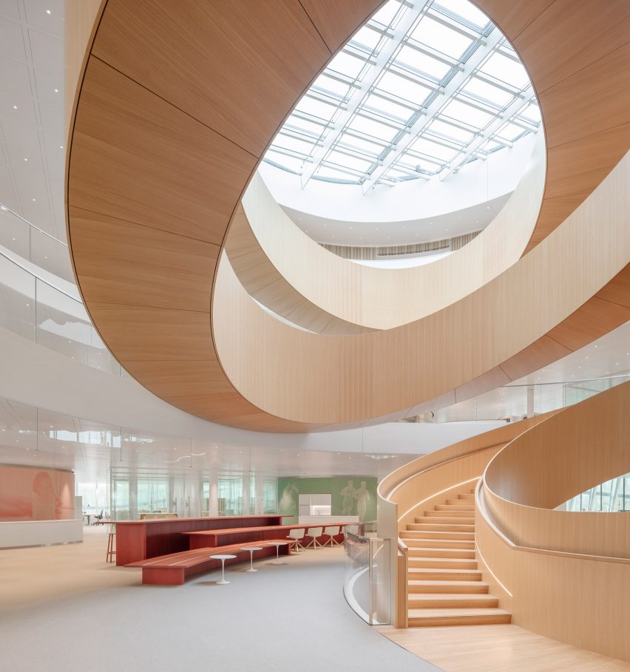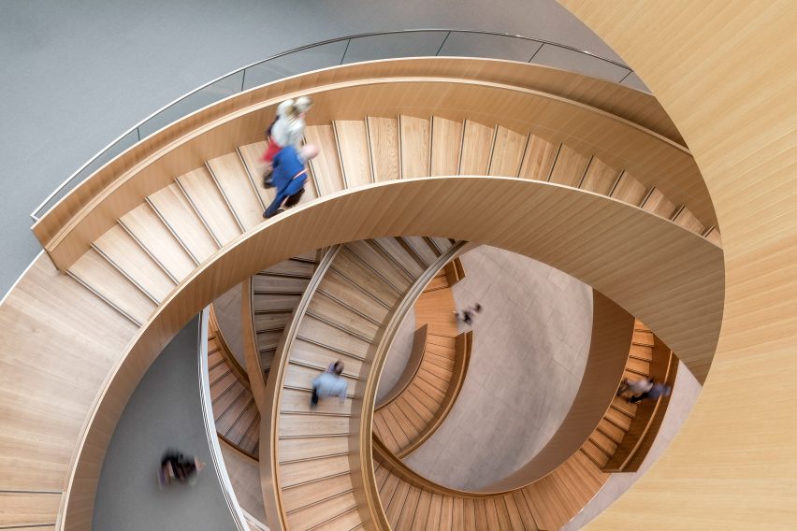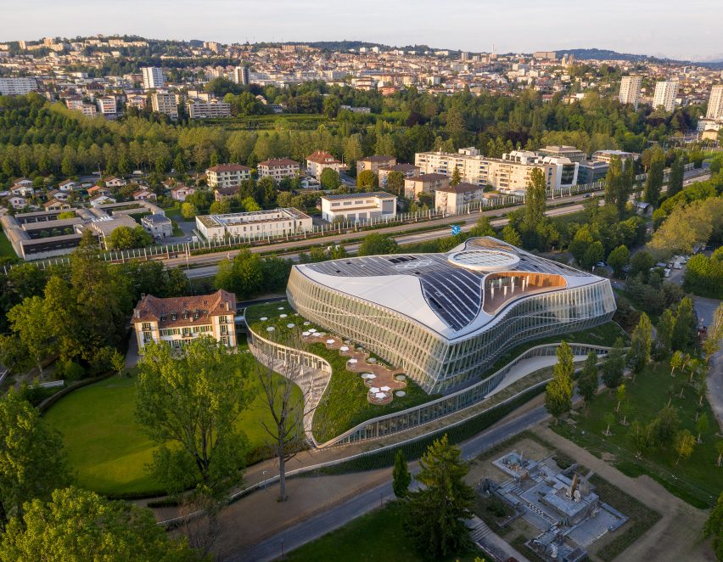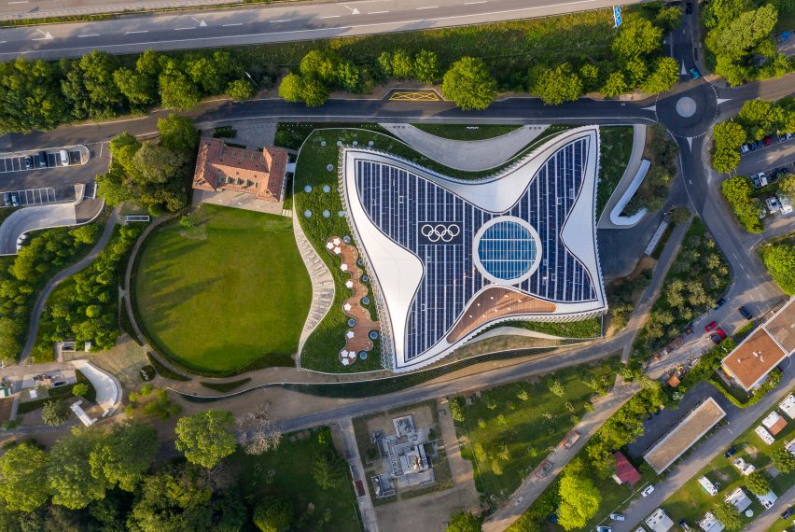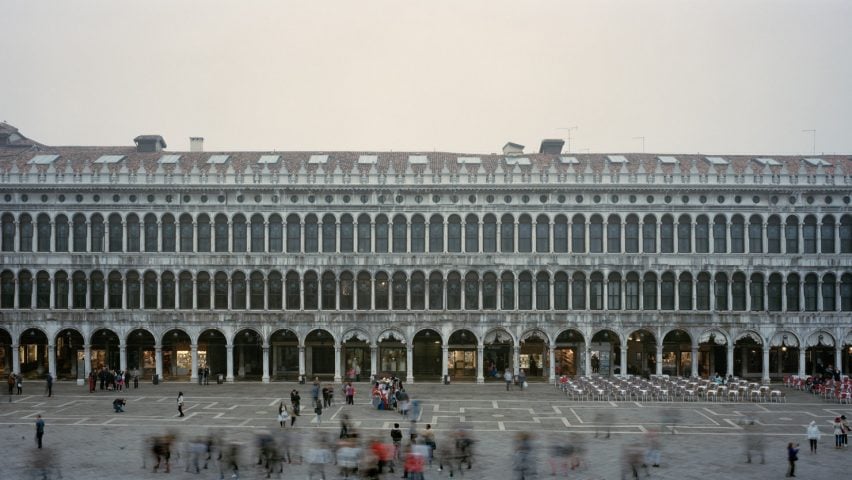
"Locals in Venice are feeling increasingly left out of the conversation"
As David Chipperfield begins the next stage of the restoration of the Procuratie Vecchie on Piazza San Marco in Venice, James Imam asks if architects can save cities straining to deal with increasing tourist numbers.
David Chipperfield's restoration of the Procuratie Vecchie is a declaration of solidarity with Venice's residents. The city is besieged by hordes of visitors and locals are abandoning the lagoon for the mainland. Now, Chipperfield has pledged to "return the building to the people as a place to love and a font of inspiration". So can architects help save cities buckling under the strain of tourism?
A record 60,000 visitors now arrive in Venice daily. In turn, locals are fleeing as house prices spiral and human congestion becomes suffocating. The city council's attempts to stem tourists by introducing turnstiles and taxes have been futile. Earlier this month, 5,000 furious residents took to the streets after a 65,500-ton runaway cruise ship collided with a ferry, injuring at least four.
Cities elsewhere are similarly afflicted. Barcelona now hosts 30 million tourists a year (10 million more than Venice). And in Bruges, the "Venice of the North", city authorities have passed measures limiting the movement of cruise ships. Clearly, lessons gleaned from Venice could have broader relevance.
As a potential symbol of the city's will to live, the Procuratie Vecchie, with its iconic 172-metre-long arched colonnade that skirts the entire north face of Piazza San Marco, is a prominent one. It was constructed in 1538 to house the Doge's most senior administrators, before insurers Generali occupied them from 1832 to the 1980s. The buildings have been unused since then and have been closed to the public throughout their 500-year history.
As a potential symbol of the city's will to live, the Procuratie Vecchie is a prominent one
Now, Generali is opening them up as work and public spaces, with a scheduled delivery date of 2021. The first two floors will house offices for Generali and other businesses, while the third will be a base for Human Safety Net – Generali's new charity, and will also feature an auditorium and exhibition spaces.
Chipperfield's team started work on the structure in 2017, and now has been given permission to start the bulk of the renovation. Although Generali GCEO Philippe Donnet has dodged questions about the cost of the project, he has repeatedly underlined that Generali is "creating something that is not dependent on tourism".
His comment belies a strong sense of purpose and chimes with recent calls in the architecture world for great social responsibility. At last year's Venice Architecture Biennale, curators Yvonne Farrell and Shelley McNamara proposed the theme "Freespace", beseeching architects to "go beyond the visual" and "arm the public" by including them in the dialogue.
Whether intentional or not, this felt pertinent to Venice, where careless new builds like Santiago Calatrava's hopelessly impractical Ponte della Costituzione and the roundly-pilloried cuboid Hotel Santa Chiara now litter the city centre.
Renovations are often equally problematic, with virtuous projects like the neo-Gothic Casa dei Tre Oci on the island of Giudecca (reopened by culture fund Fondazione di Venezia as a photography gallery in 2012) and the the 16th-century Ca' Tron (reopened two years ago after a competition held by architecture university IUAV) exceptions to the rule. More often, historical buildings are turned into hotels.
In Venice careless new builds like Santiago Calatrava's hopelessly impractical Ponte della Costituzione and the roundly-pilloried cuboid Hotel Santa Chiara now litter the city centre
Locals are feeling increasingly left out of the conversation. The city council has asked locals for suggestions on how to redevelop the largely-disused 45-hectare Arsenale site. In 2016, Forum Futuro Arsenale, an alliance of resident associations, published well-researched proposals, but these have been ignored.
OMA's redevelopment of the Fondaco dei Tedeschi in 2016 saw the lavish former refuge for German merchants turned into a deluxe shopping centre for wealthy tourists. Resistance by groups like Italia Nostra Venezia to the planned introduction of escalators and a skylight, which were deemed to damage the building's aesthetic, did not get very far.
Faith in Venice's ability to bounce back is ebbing. Last December, the Fondazione di Venzia opened M9, Italy's first digital museum, in mainland Mestre rather than the historical centre. Dubbed a "micro-smart city", the €110m project aims to spark the urban regeneration of the post-industrial urban area. Speaking at the time of the launch, Foundation President Giampietro Brunello said, "realistically, Mestre is going to become increasingly important for the administration and coordination of the entire city".
Faith in Venice's ability to bounce back is ebbing
The 10,000-square-metre Sauerbruch-Hutton-designed centre incorporates a 16th-century convent, an old factory and new builds, while the central, objectless museum recounts Italian 20th century history through VR goggles, holograms and immersive environments; there is also a retail centre for innovative companies. Yet there has been alarm that the museum is falling well behind its objective of drawing an 200,000 annual visitors.
Focus should return to the historical centre where more can be done to coordinate the city's unique weave of academic institutions, resident associations, philanthropists, charitable foundations and rich cultural heritage for the greater good.
The challenges of the Chipperfield project are immense. To improve accessibility and permeability he has overhauled the building's design by adding new staircases and feeding long passageways through previously separate apartments, converting the vertical structure into a horizontal one.
Simultaneously, he has protected the finer details that form the building's multifaceted identity. Strict regulations in Venice mean materials used in the building can only be replaced when irreparable. Gouged brickwork will be plastered and whitewashed rather than replaced. By threading electrics and sprinkler systems through internal tracks, disruption to ancient materials will be minimised.
Focus should return to the historical centre where more can be done to coordinate the city's unique weave of institutions
Chipperfield's extensive experience with sensitive sites means he is well prepared for this task, but the Procuratie Vecchie, where improvised alterations have been made over five centuries, are particularly complex. The building's identity is richly layered: in one room, bright frescoes and plaster ornamentation make an interesting contrast with windows bearing the Generali insignia.
The Chipperfield renovation demonstrates that, when managed intelligently, real progress can be made despite such projects' inherent complexities. At the press conference, it was clear that potentially antagonistic council-employed conservationists, real estate professionals and architects have made real progress through shared drive and a willingness to compromise.
However, Chipperfield doesn't believe this building, or even architecture, can save Venice. "That is a question for politics," he told me. "Architecture is only as useful and viable as political decisions. The real question is how do you keep rents low and provide infrastructure and facilities? That is the challenge for all marginal parts of Europe."
In Galicia, the Spanish region blighted by high unemployment and a dearth in opportunities for young people, Chipperfield has created an agency working on environmental and economic issues.
"I think architects can contribute to finding solutions but not through architecture," explained Chipperfield. "In Galicia we do town planning, traffic control, work on green space and on trying to protect the identity, partly by working with politicians. You end up giving up your architectural tools and adapting your training to other things. Town planning is gone, leaving political decisions alone".
During the Procuratie Vecchie project, Chipperfield has resembled both architect and town planner by deftly realising commercial requests within the framework of tight regulations whilst unerringly seeking to preserve the buildings' essence. If more socially-engaged architects can step up to the mark, cities like Venice can surely benefit.
Photography is by Contrasto Martino Lombezzi

