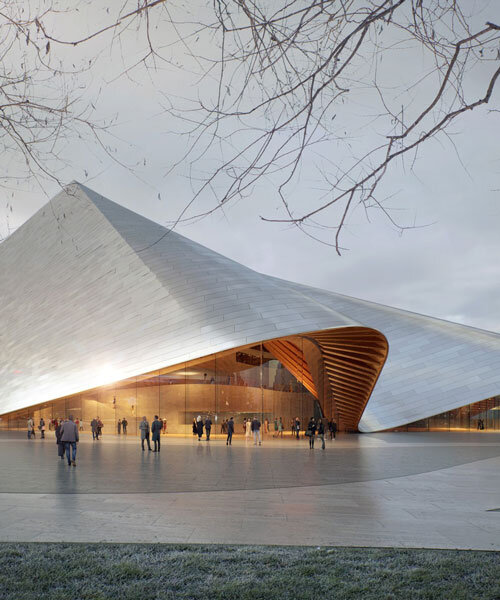
bjarke ingels group drapes undulating roof over opera and ballet theater of kosovo
BIG designs the first opera house in the Republic of Kosovo
The theater’s design is defined by a simple and pragmatic arrangement of functional elements, where world-class performance spaces are wrapped in a sculptural, soft exterior of photovoltaic tiles and exposed timber rafters. Its flowing form draws inspiration from the free-flowing shapes of a performer’s costume and the Xhubleta, a bell-shaped folk skirt traditionally worn by women in Kosovo. The undulating shape naturally guides visitors toward entrances and key gathering areas, ensuring an inviting and intuitive arrival experience.
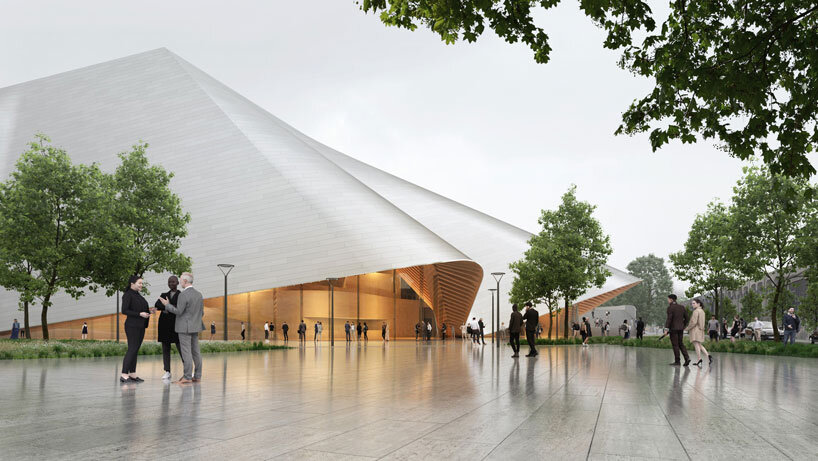 images by IMIGO, bucharest.studio, bloomimages, courtesy of Bjarke Ingels Group (BIG)
images by IMIGO, bucharest.studio, bloomimages, courtesy of Bjarke Ingels Group (BIG)
sculptural fluid form wraps theater’s performance spaces
At the street level, a grand civic staircase provides direct access from Garibaldi Street, while the existing podium of the Palace of Youth & Sports extends to merge with the theater, enhancing pedestrian connectivity and transforming the podium into a lively public space. The building’s footprint is sculpted through a dynamic ‘push and pull’ approach, creating distinct areas for each performance hall while maintaining a cohesive and fluid design. The theater’s undulating form also naturally indicates the locations of entrances and key spaces, which welcome guests into a ‘public room’ that is approachable and welcoming from all sides. Inside, the venue fosters a subtle interplay between light, materiality, and spatial fluidity. A central skylight floods the expansive lobby with natural light, creating a warm and welcoming contrast to the building’s sleek, dynamic exterior. The Concert Hall (1,200 seats), Theater Hall (1,000 seats), Recital Hall (300 seats), and Theater Room are all integrated into a centralized back-of-house spine, optimizing functionality and accessibility. Above, rehearsal and administrative spaces are stacked efficiently, reinforcing a compact yet highly legible program layout.
‘We are deeply honored to be entrusted with the design of the new home for the performing arts in a country that has gifted the world with an outsized cultural impact in the performing arts. Our design for the Opera & Ballet Theater of Kosovo is designed like an efficient factory for the fabrication of artistic performances. The rational nucleus is wrapped in a continuous canopy, creating an engaging public space open in all directions. The undulating roof creates a flowing and inviting gesture evocative of the Xhubleta, the traditional national dress of Kosovo,’ shares Bjarke Ingels, Founder & Creative Director of BIG.
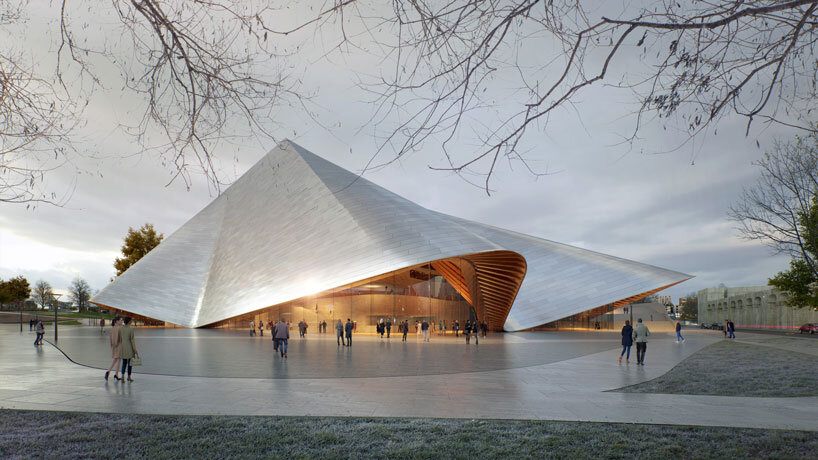 BIG unveils the Opera & Ballet Theater of Kosovo, set to become a cultural landmark in Prishtina
BIG unveils the Opera & Ballet Theater of Kosovo, set to become a cultural landmark in Prishtina
natural stone paths surround the Opera and Ballet Theater
A consistent design language weaves through the performance halls, where curved timber elements sculpt the spaces into both aesthetic and highly functional acoustic environments. The Concert Hall features an intimate, interlocking seating arrangement that ensures optimal sightlines, while the three-tiered Theater Hall offers a grand yet intimate setting, supported by a full-height fly tower and concealed technical bridges. The Theater Room and Recital Hall offer flexible configurations to accommodate diverse performances. Across all performance spaces, a palette of matte timber surfaces, deep velvet upholstery, and acoustic curtains enhances the sensory experience, with strategically spaced timber layers enhancing acoustic performance. Surrounding the theater, an elegant hardscape of natural stone is punctuated by landscaped ‘islands’ and winding paths, introducing a layer of organic softness to the urban environment. The inclusion of beech trees and diverse vegetation fosters biodiversity, seasonal variation, and natural shade along Tirana Street. To prioritize pedestrian accessibility, all vehicle servicing is placed underground, freeing the site to serve as a dynamic public park and plaza.
‘The design for the Opera & Ballet Theater of Kosovo allows for the flexibility to accommodate the precise needs of the organizations who will occupy the spaces within, whilst providing a modern facility that can elicit joy and delight for future generations of visitors and performers alike. The theater’s design symbolizes a new era of the arts and culture of Kosovo – with the potential to touch the heart of everyone who experiences it,’ concludes Andy Young, partner of BIG in London.
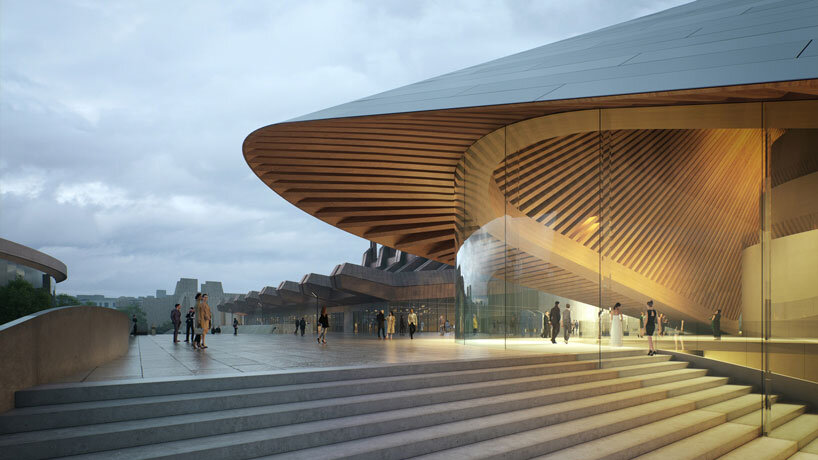 the building’s soft, undulating exterior is wrapped in photovoltaic tiles and timber rafters
the building’s soft, undulating exterior is wrapped in photovoltaic tiles and timber rafters
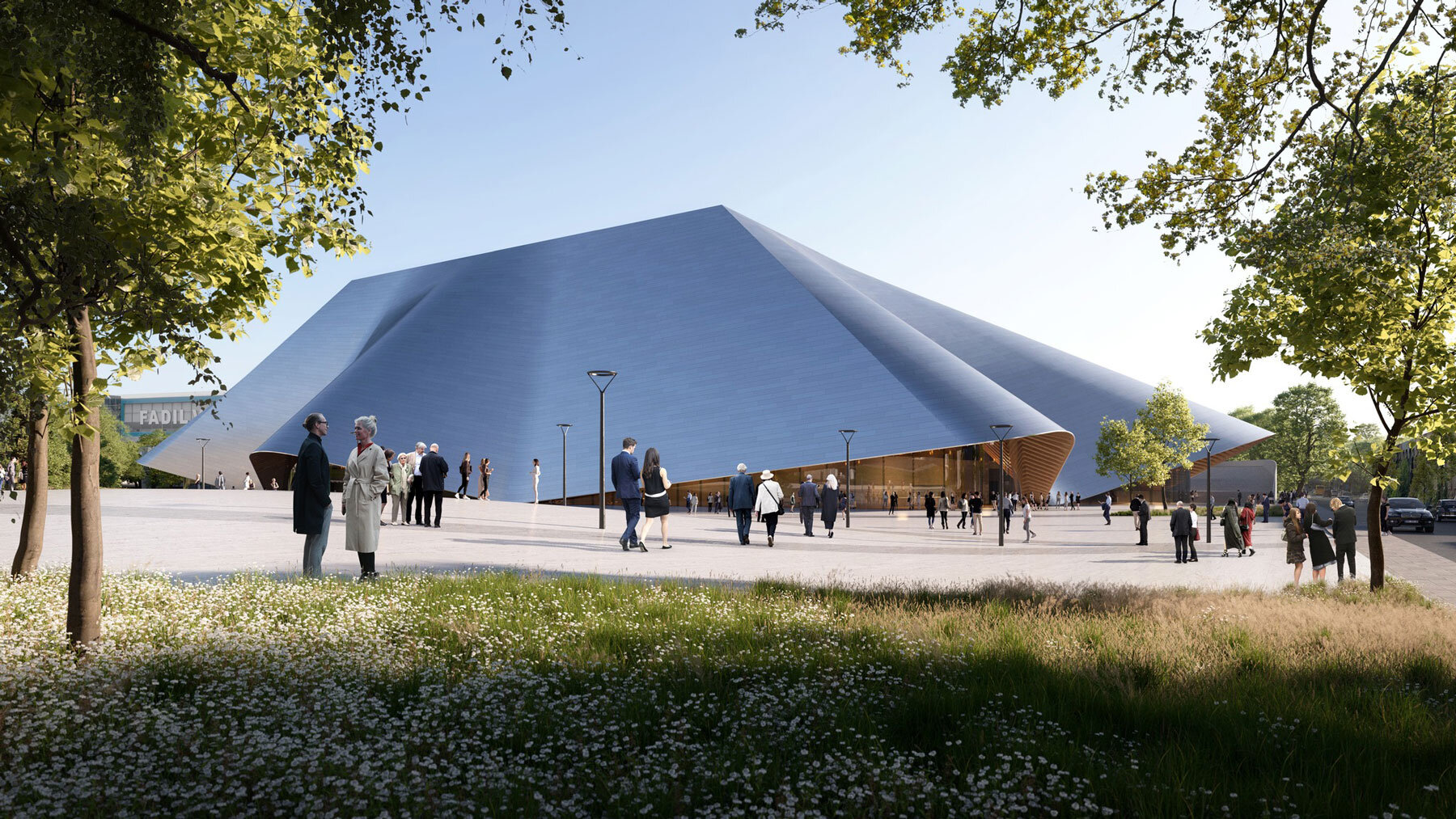
inspired by the traditional Xhubleta skirt, the building’s flowing form celebrates Kosovo’s heritage
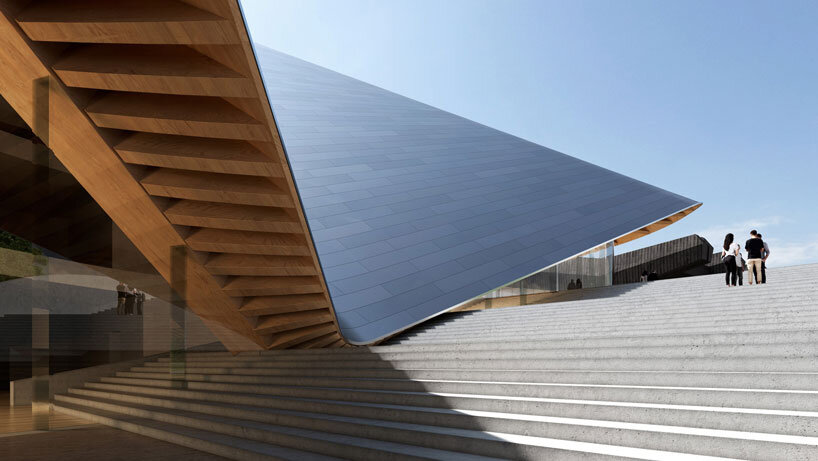 with entrances on all sides, the design fosters an accessible and inclusive public gathering space
with entrances on all sides, the design fosters an accessible and inclusive public gathering space
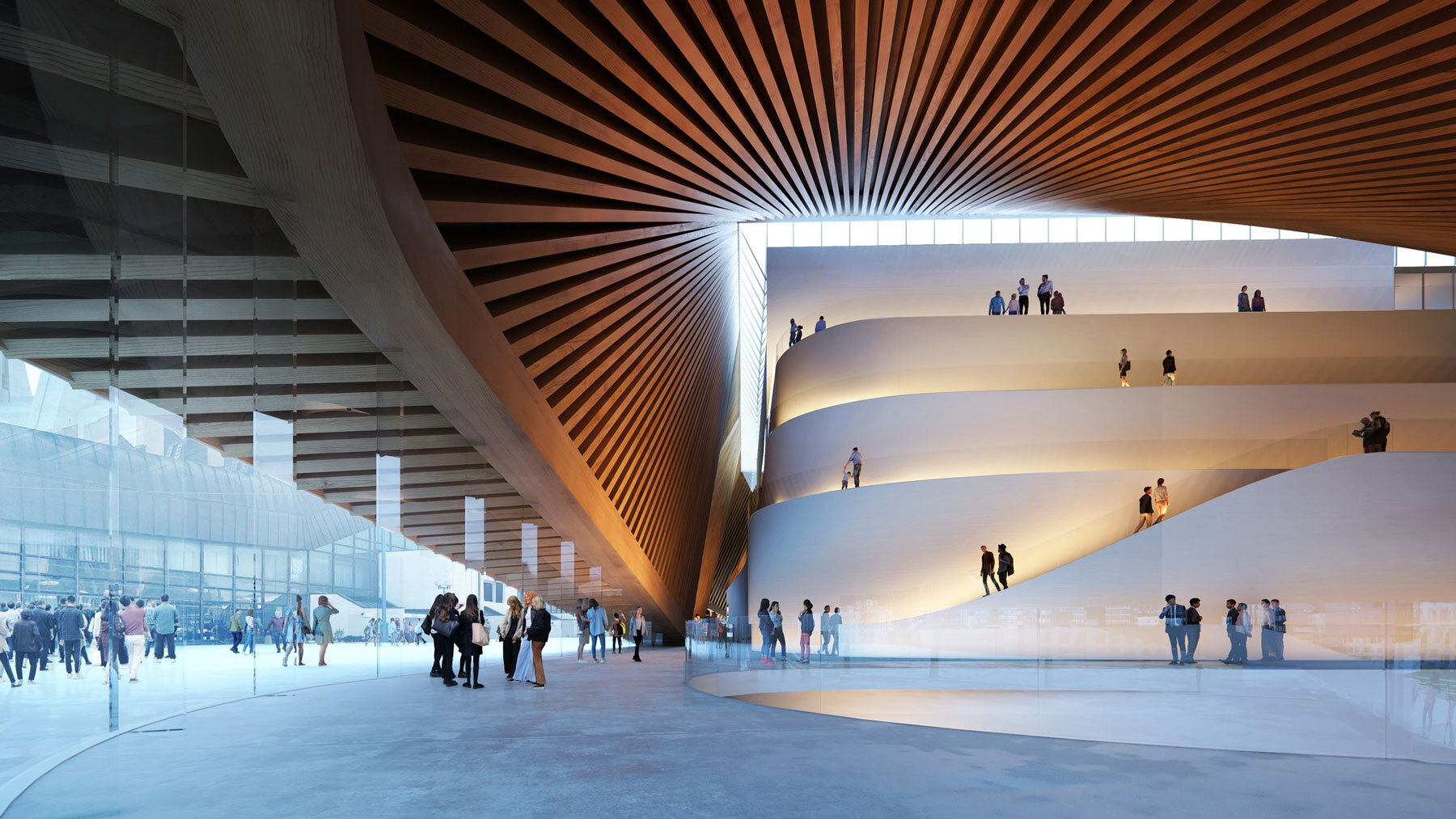
a central skylight fills the main lobby with natural light, creating an open and inviting space
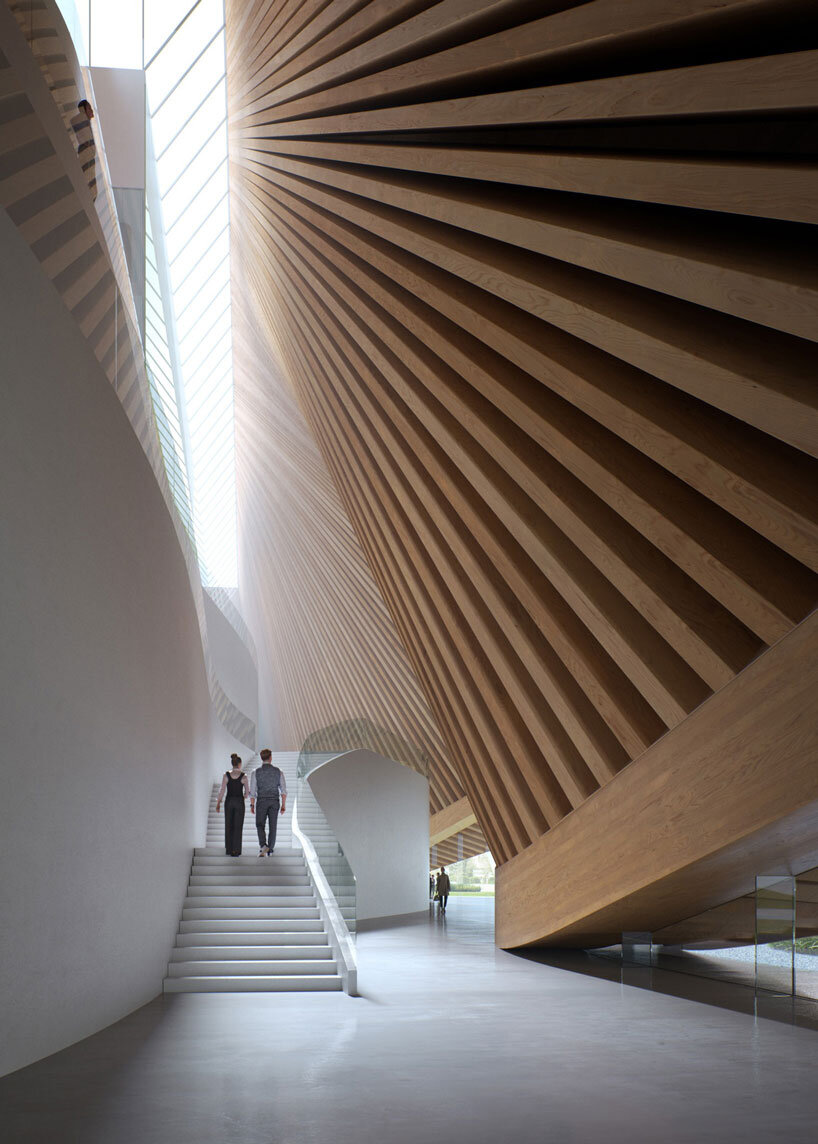 a grand civic staircase merges the theater with the street, enhancing pedestrian connectivity
a grand civic staircase merges the theater with the street, enhancing pedestrian connectivity
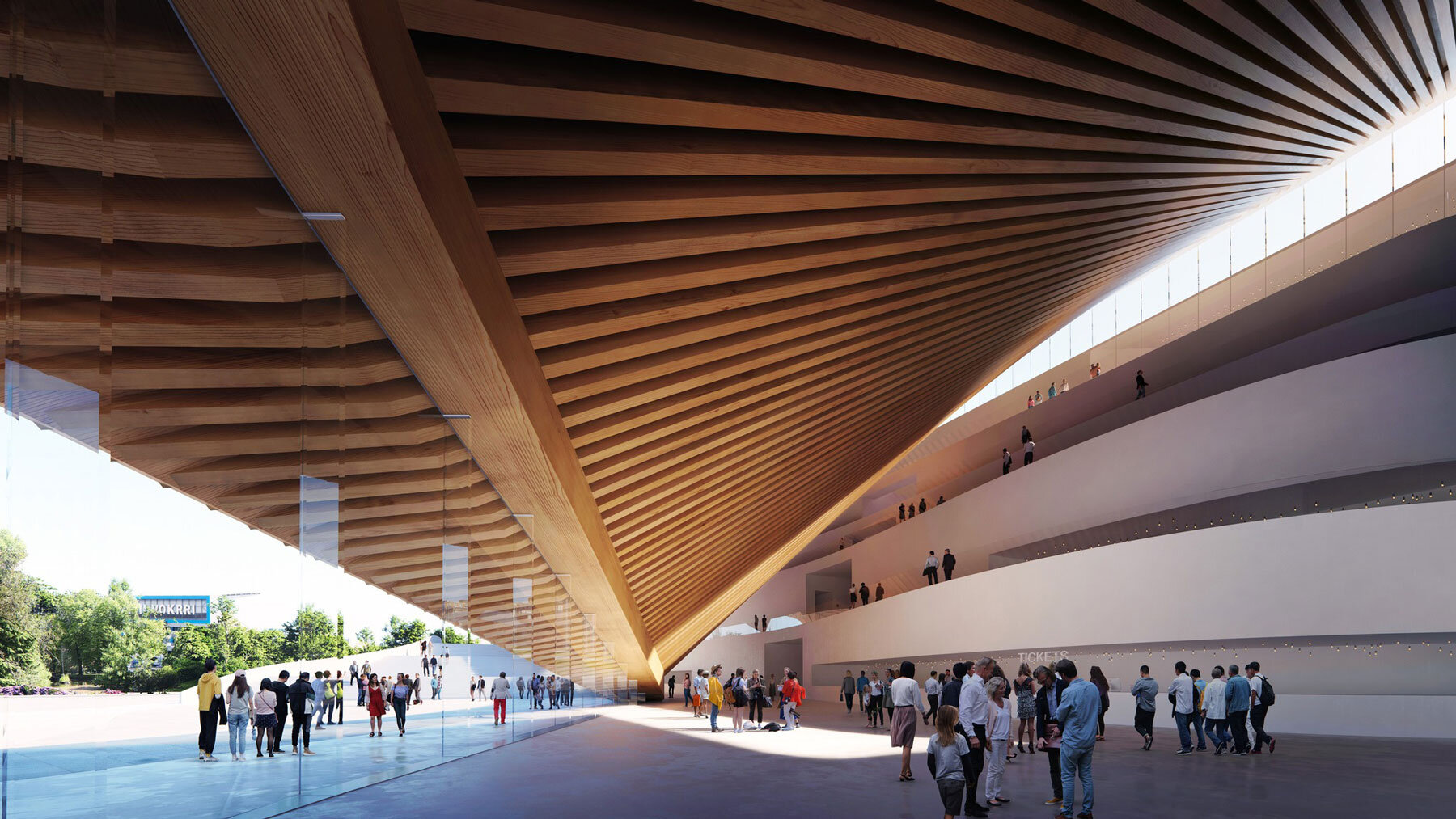
the building’s undulating roof creates an inviting gesture, drawing people into its public spaces
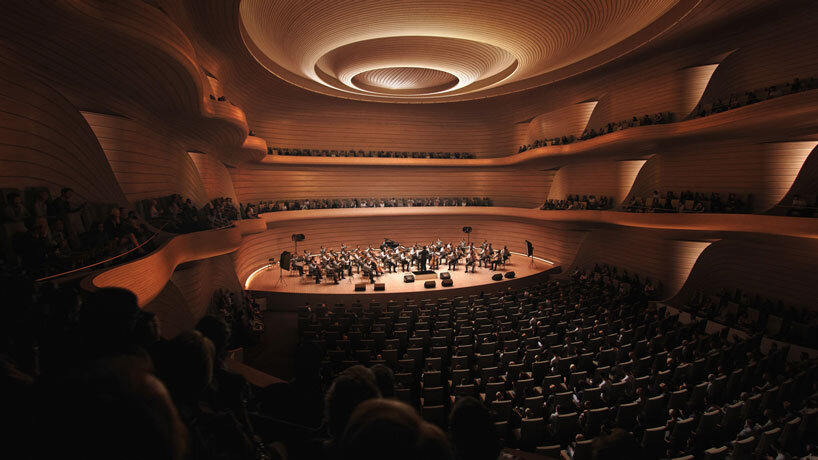 the interiors feature curved timber elements that enhance both acoustics and aesthetics
the interiors feature curved timber elements that enhance both acoustics and aesthetics
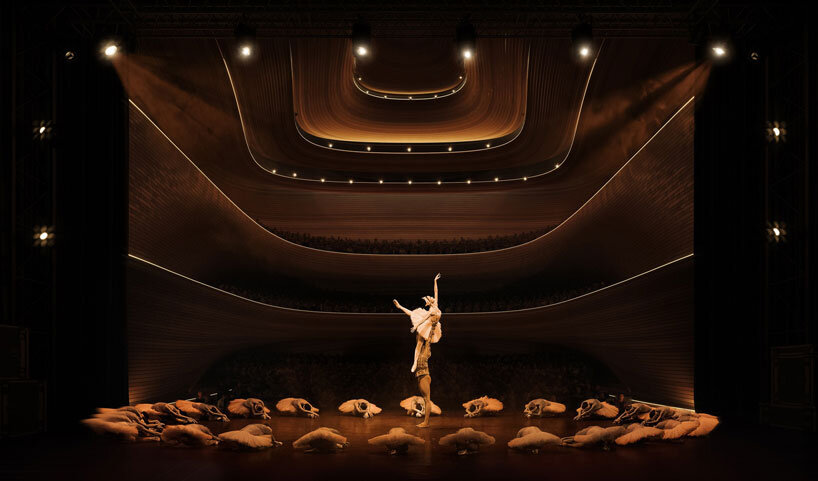 timber finishes, velvet upholstery, and acoustic curtains enhance both sound and visual warmth
timber finishes, velvet upholstery, and acoustic curtains enhance both sound and visual warmth
architect: Bjarke Ingels Group (BIG) | @big_builds
partner in charge: Bjarke Ingels, Andreas Klok Pedersen, Andy Young
project manager, lead designer: Mike Yin
design team: Ania Agnieszka Podlaszewska, Enija Skeltona, Jasmine Yang, Masa Tatalovic
collaborators: ALB-Architect, Charcoalblue, bloomimages


