16-Story Residential Tower Will Have a Nature Trail Going Through It
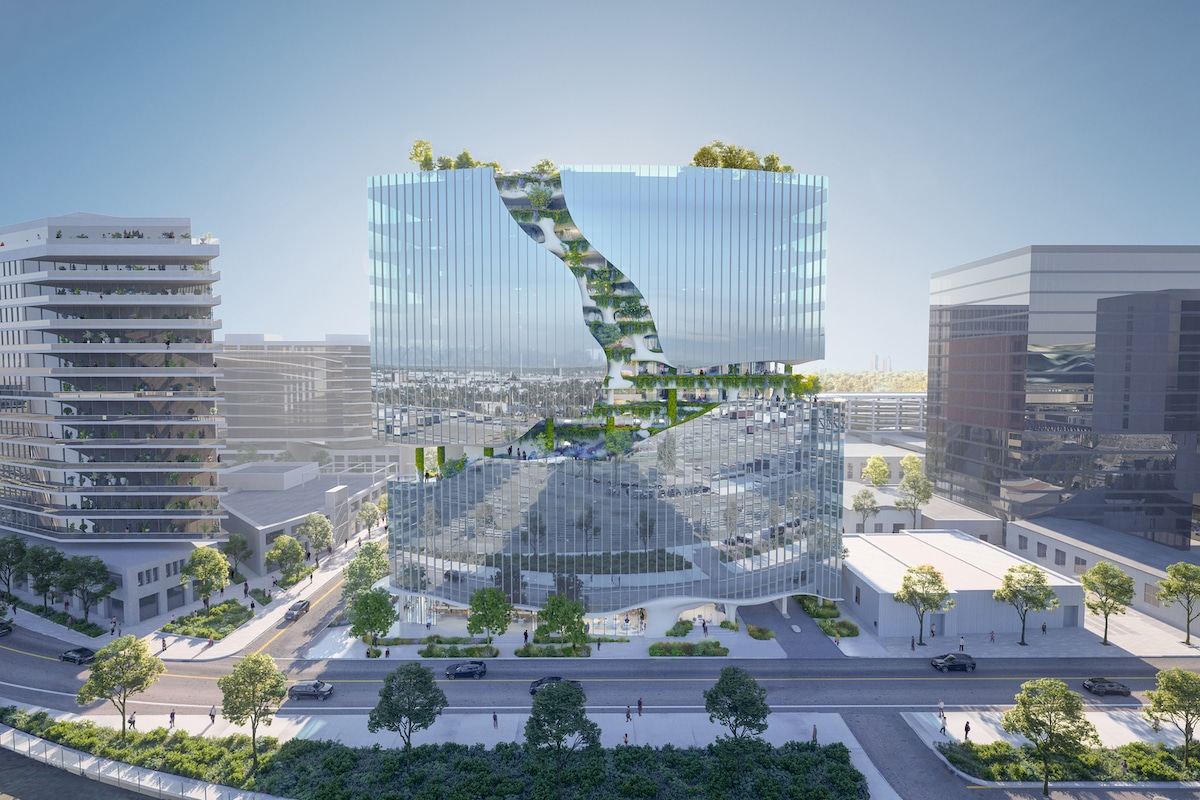
Chinese studio MAD Architects is known for its ambitious cultural projects featuring sculptural forms inspired by nature. Now, the firm is working on a new residential project in Denver, Colorado. One River North is a 16-story tower defined by a dramatic nature trail that cuts across 10 of the stories into the façade of the building.
The tower includes over 13,000 square feet of natural features all inspired by the surrounding landscape. Users will be able to ascend these trails in the same way they would climb a mountain. The architects believe that nature should literally be crafted into architecture. “If we regard modern cities as man-made landscape on the earth, we need to design canyons, woods, creeks, and waterfalls, transforming concrete forests into second nature,” says Ma Yansong, founder and principal of MAD Architects.
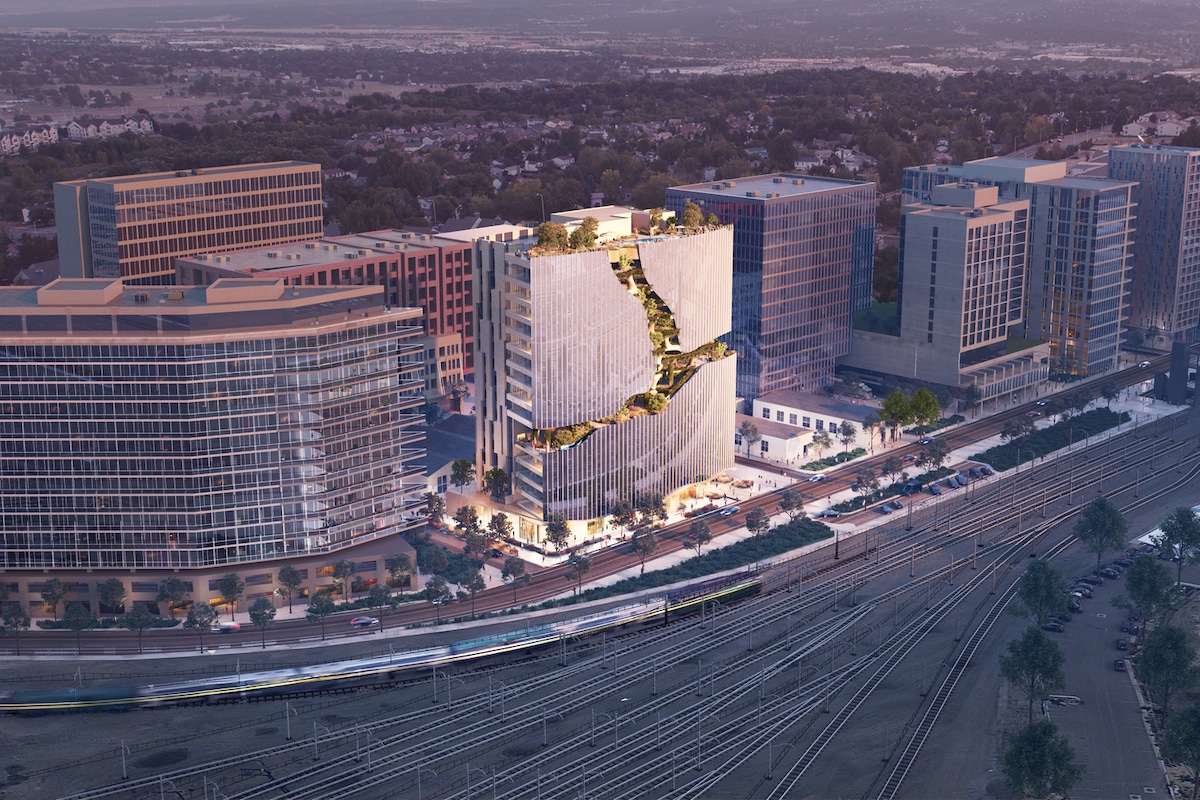
In addition to the unique semi-interior hiking trails, the project will provide 187 residential units for Denver’s River North District, or RINO. The rooftop terrace adds to the unique tower’s amenities with a pool, spa, and garden. The roof also provides beautiful views of the Rocky Mountains beyond, visually connecting the landscape that helped inform the building’s design. At the ground level, MAD introduces almost 8,000 square feet of retail space.
One River North has recently broken ground and is planned for completion by the end of 2023. With its distinctive design and intimate connection to the natural landscape of Denver, it is sure to become an iconic addition to the city’s skyline. Kevin Ratner of Max Collaborative imagines that it may even represent future architecture that invites nature into the built environment. “One River North is the model for how we should be living, surrounding ourselves in the natural environment, bringing nature into our homes and creating authentic, biophilic experiences coupled with modern comforts and conveniences.“
MAD Architects designs a futuristic residential tower in Denver with a nature trail built into the façade.
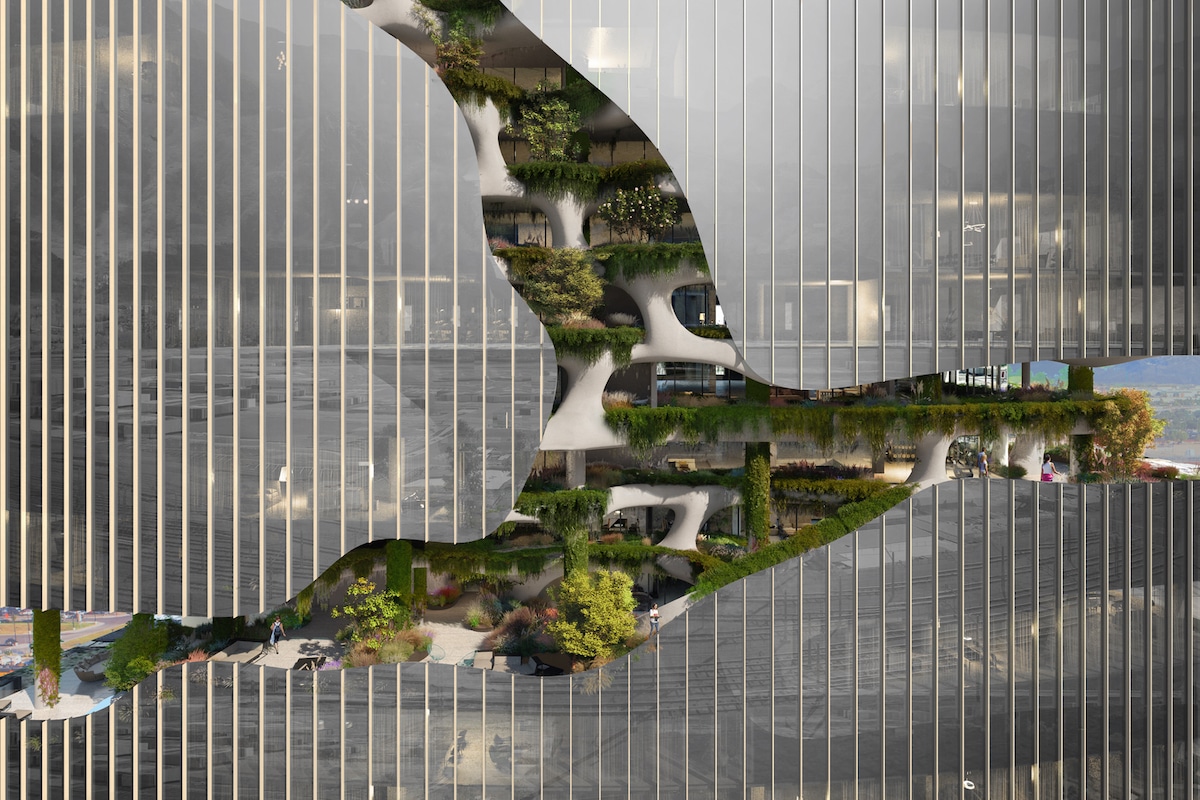
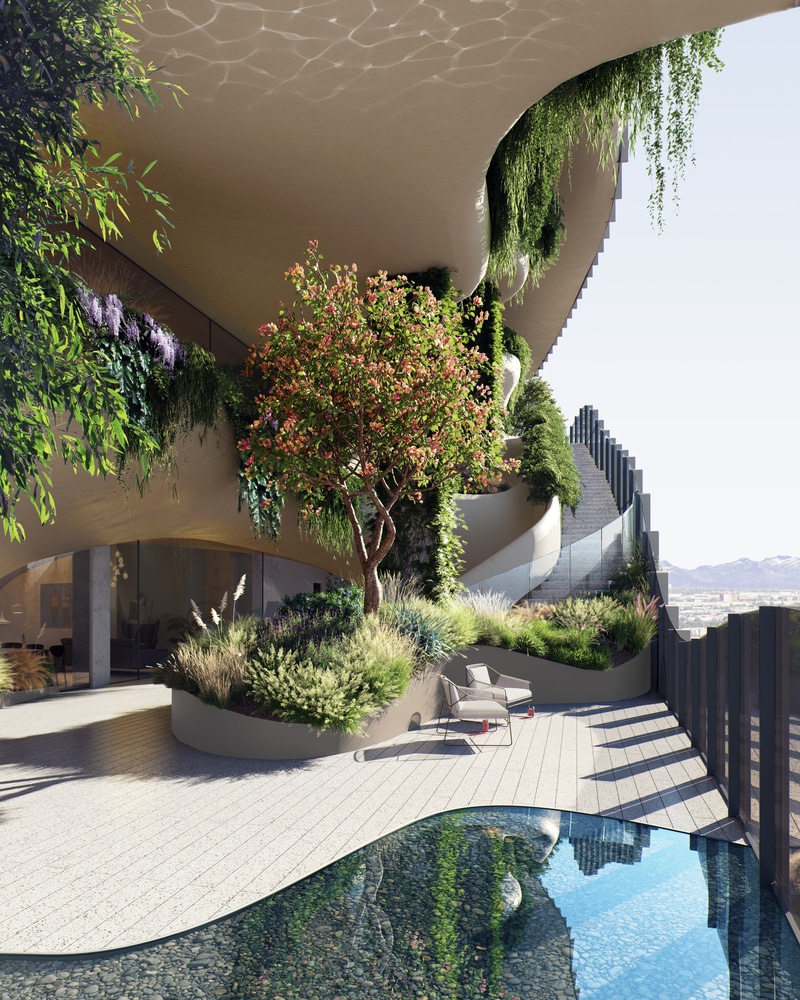
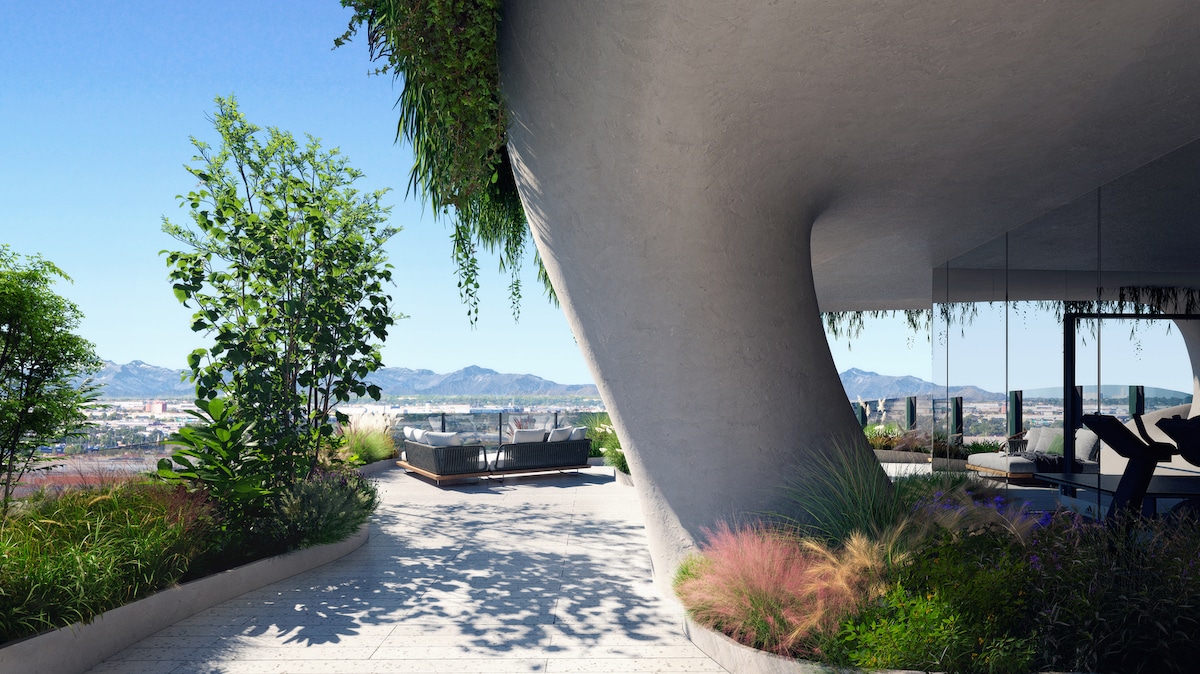
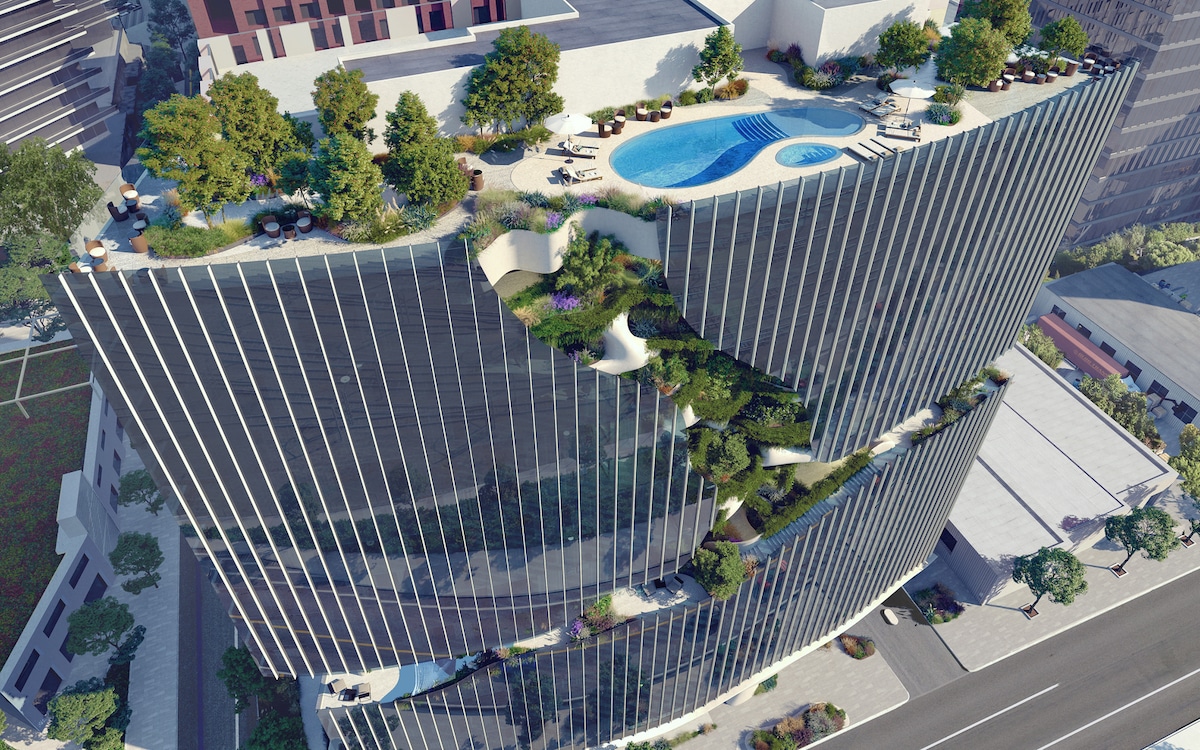
MAD Architects: Website | Instagram | Facebook | LinkedIn
My Modern Met granted permission to feature photos by MAD Architects.
Related Articles:
Dynamic Metal Ribbon Twists and Turns Around New Cultural Center in China
Architects Unveil a Massive Plan for Chinese City That’s Dedicated To Science and Tech
Futuristic Opera House in Shenzhen Is Designed To Tell a Story of Music and the Sea
Zaha Hadid Architects Design a Futuristic Open-Base Tower in Shenzhen Bay
MY MODERN MET MEMBER





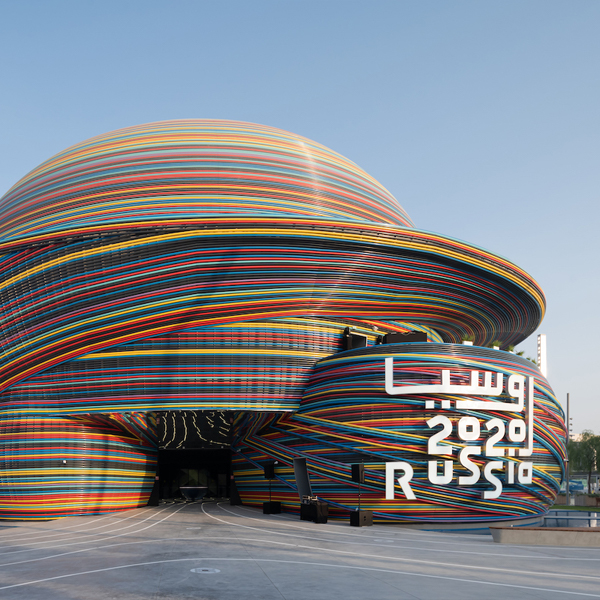
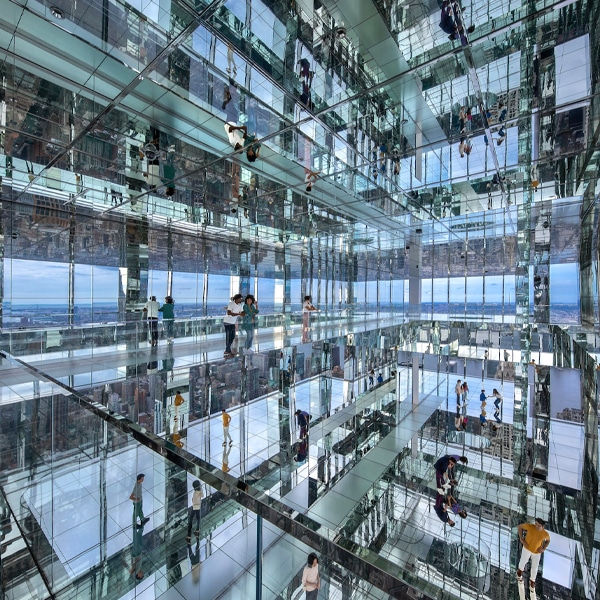

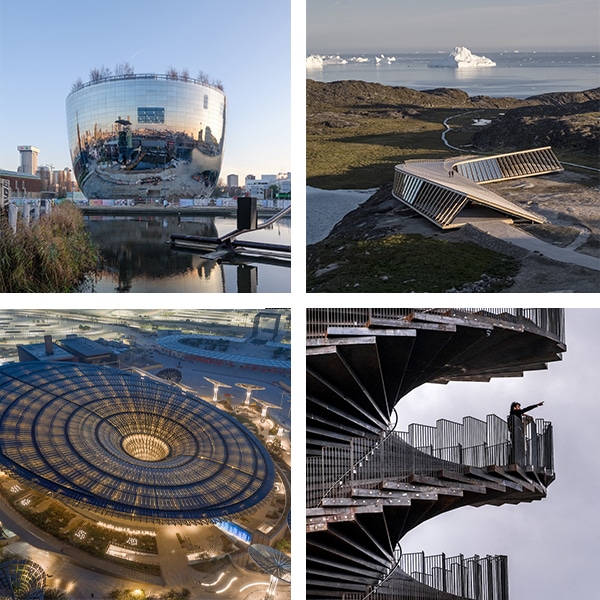
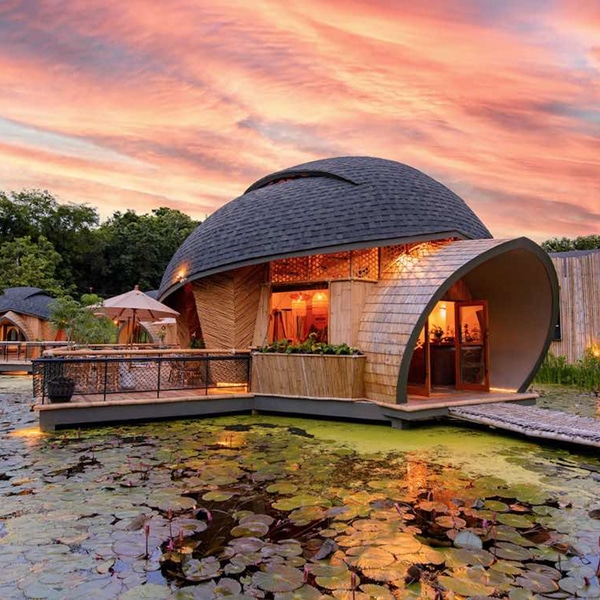



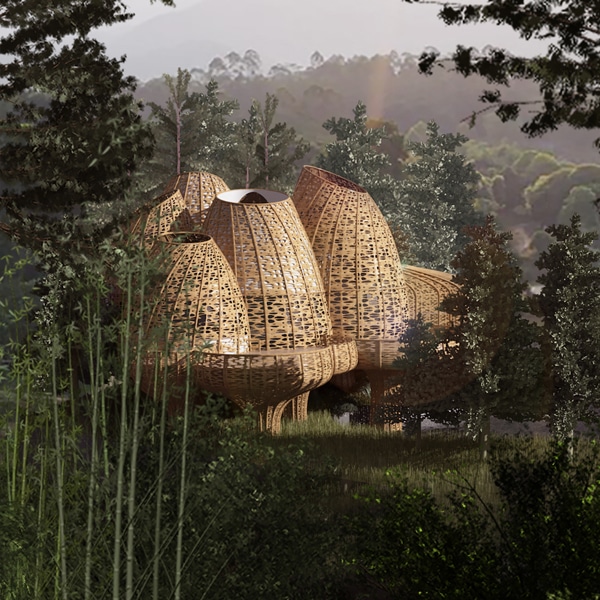

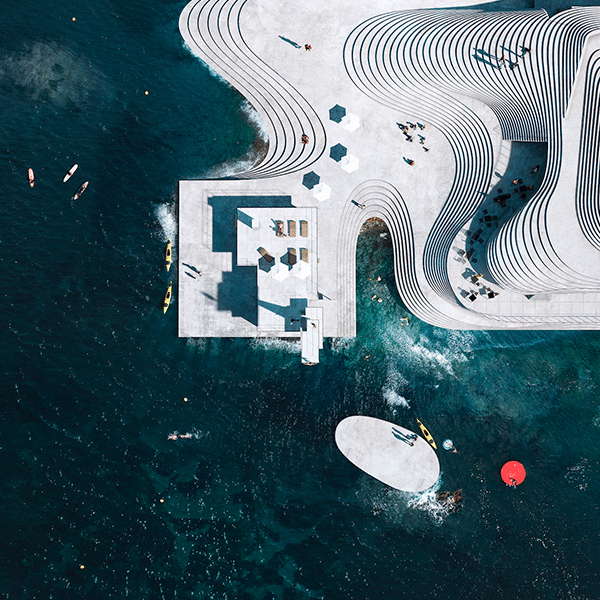
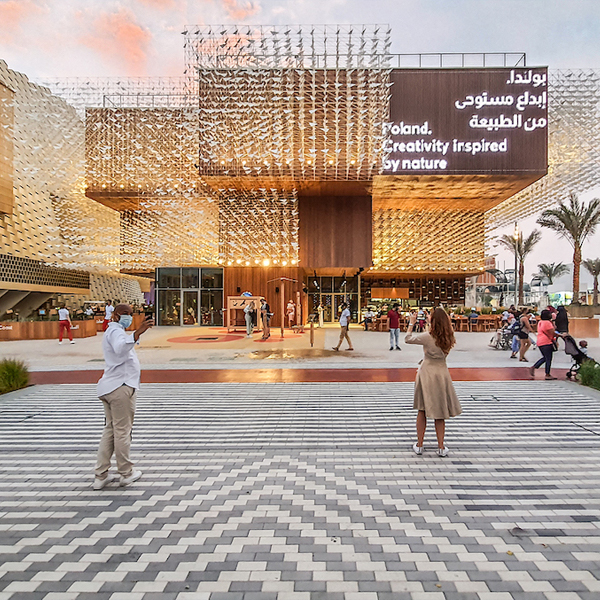
No comments:
Post a Comment